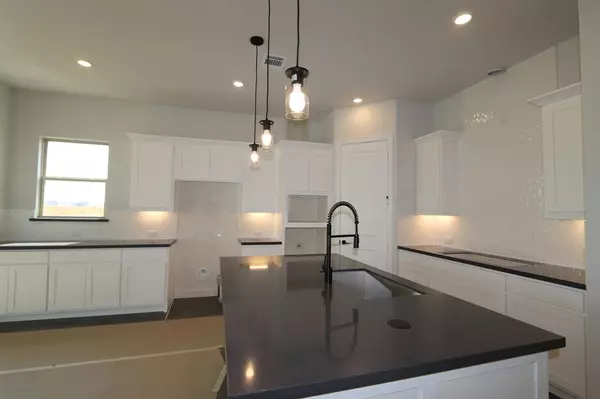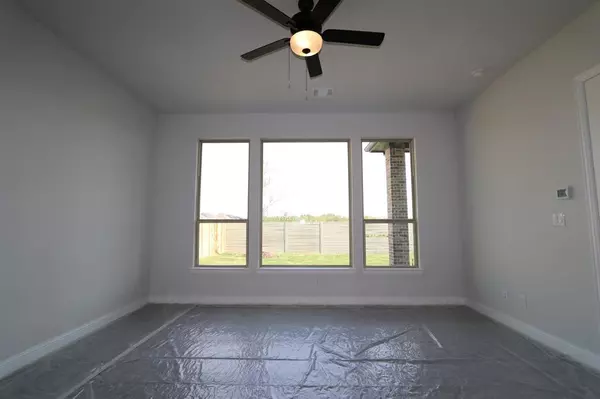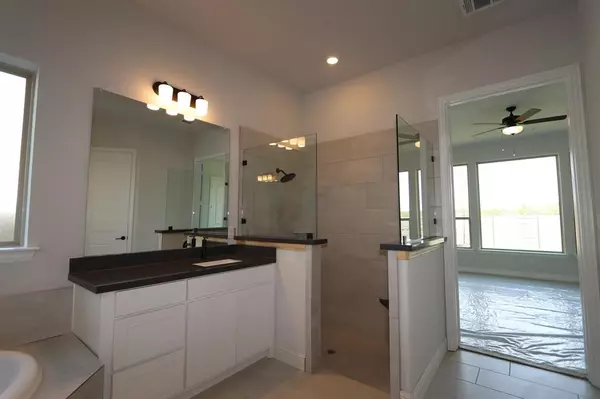$720,805
For more information regarding the value of a property, please contact us for a free consultation.
5 Beds
5 Baths
3,684 SqFt
SOLD DATE : 11/01/2024
Key Details
Property Type Single Family Home
Sub Type Single Family Residence
Listing Status Sold
Purchase Type For Sale
Square Footage 3,684 sqft
Price per Sqft $195
Subdivision Harvest
MLS Listing ID 20689786
Sold Date 11/01/24
Style Traditional
Bedrooms 5
Full Baths 4
Half Baths 1
HOA Fees $150/ann
HOA Y/N Mandatory
Year Built 2024
Lot Size 6,076 Sqft
Acres 0.1395
Property Description
MLS#20689786 REPRESENTATIVE PHOTOS ADDED. Built by Taylor Morrison, September Completion! The Valerian in Harvest embodies luxury and practicality seamlessly. Upon entering, you're greeted by an elegant foyer leading to a gourmet kitchen, formal dining room, and inviting gathering room with a fireplace. The first-floor primary bedroom boasts dual vanities, a spacious walk-in closet, and direct access to the laundry room for added convenience. Another bedroom downstairs offers flexibility for guests or family members. Upstairs, a spacious game room overlooks the gathering area, complemented by three secondary bedrooms and a dedicated media room for entertainment. This home is thoughtfully designed for modern living, blending sophistication with comfort effortlessly. Structural options include: frameless shower enclosure in primary suite, sliding door from family room to covered patio, and media room on second floor.
Location
State TX
County Denton
Direction From 35W take exit to FM 407 and turn right at Harvest Way then left on Homestead Way. Model home is located at 1300 Homestead Way.
Rooms
Dining Room 2
Interior
Interior Features Cable TV Available, High Speed Internet Available, Sound System Wiring, Vaulted Ceiling(s)
Heating Central
Cooling Central Air
Flooring Carpet, Ceramic Tile, Wood
Fireplaces Number 1
Fireplaces Type Gas Logs, Other
Appliance Electric Oven, Gas Cooktop, Plumbed For Gas in Kitchen
Heat Source Central
Exterior
Exterior Feature Covered Patio/Porch, Rain Gutters
Garage Spaces 2.0
Fence Wood
Utilities Available Underground Utilities
Roof Type Composition
Total Parking Spaces 2
Garage Yes
Building
Lot Description Sprinkler System, Subdivision
Story Two
Foundation Slab
Level or Stories Two
Structure Type Brick,Rock/Stone,Siding
Schools
Elementary Schools Argyle West
Middle Schools Argyle
High Schools Argyle
School District Argyle Isd
Others
Restrictions Deed
Ownership Taylor Morrison
Acceptable Financing Cash, Conventional, FHA, VA Loan
Listing Terms Cash, Conventional, FHA, VA Loan
Financing Conventional
Read Less Info
Want to know what your home might be worth? Contact us for a FREE valuation!

Our team is ready to help you sell your home for the highest possible price ASAP

©2024 North Texas Real Estate Information Systems.
Bought with Vijaya Borra • ANYCENTER REALTY






