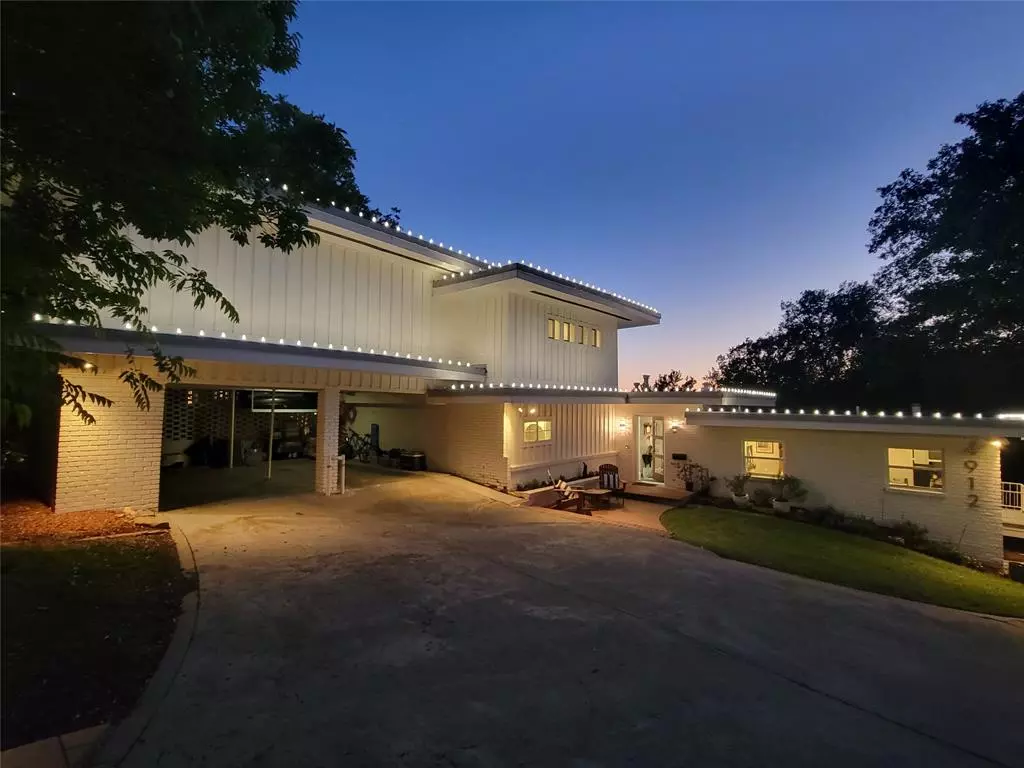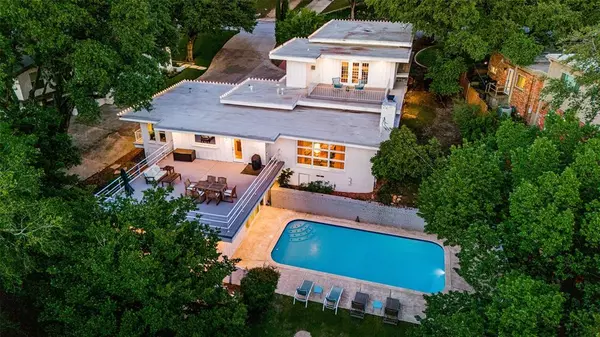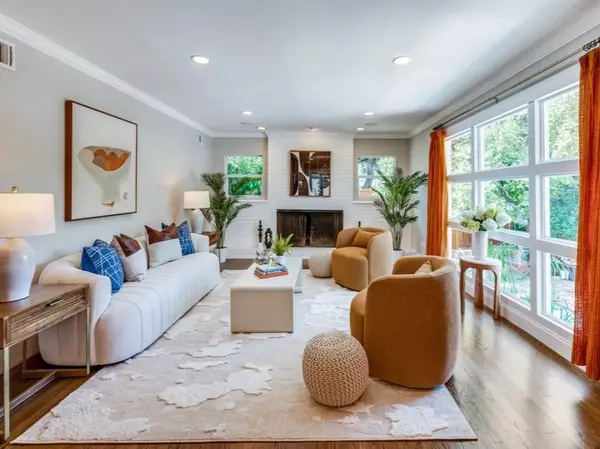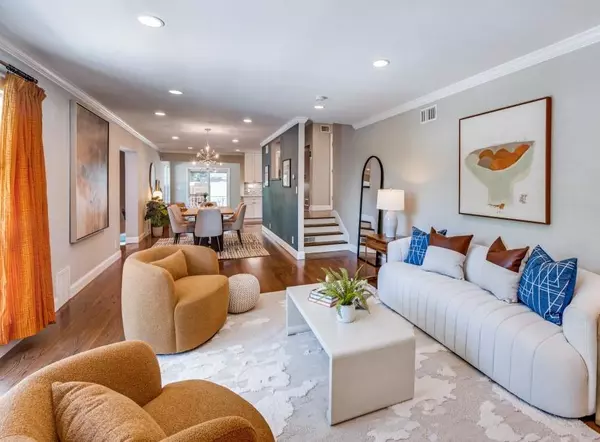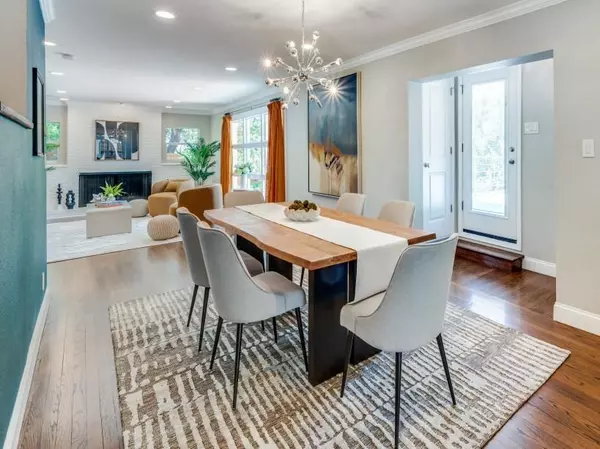$895,000
For more information regarding the value of a property, please contact us for a free consultation.
3 Beds
4 Baths
3,433 SqFt
SOLD DATE : 11/15/2024
Key Details
Property Type Single Family Home
Sub Type Single Family Residence
Listing Status Sold
Purchase Type For Sale
Square Footage 3,433 sqft
Price per Sqft $260
Subdivision Ridglea Add
MLS Listing ID 20620194
Sold Date 11/15/24
Style Mid-Century Modern
Bedrooms 3
Full Baths 4
HOA Y/N None
Year Built 1955
Annual Tax Amount $18,142
Lot Size 0.395 Acres
Acres 0.395
Property Description
*$10,000 buyer credit at closing to create the primary closet of your dreams!* This stunning, Mid-Century Modern home, renovated from top to bottom in 2021, has many spaces for gatherings or for when people need some peaceful me-time. You'll enjoy the relaxing vibe on all 3 levels, from the treetop views with amazing sunsets to the gorgeous backyard with pool, lawn and extra natural space. The main level has an open floorplan, loads of natural light, hardwood floors, in-ceiling speakers, fireplace and a 740 sq ft rooftop deck, as well as two large bedrooms and two full bathrooms. The upper-level primary suite has a large sitting area, private 228 sq ft deck, multiple closets, dual head shower, separate tub and double sink vanity. The lower-level family room has a full bath, a bar and opens to the sparkling pool, and outdoor space. Recent updates include heat pump for the primary suite, a gas furnace for the main level and family room (April-May 2024) and recent pool equipment.
Location
State TX
County Tarrant
Direction From Bryant Irvin Rd go west on W Vickery Blvd. Turn right on Westridge, right on Winthrop; house is on the right.
Rooms
Dining Room 1
Interior
Interior Features Granite Counters, High Speed Internet Available, Other, Walk-In Closet(s)
Heating Central, Natural Gas, Zoned
Cooling Central Air, Electric, Multi Units, Zoned
Flooring Carpet, Terrazzo, Tile, Wood
Fireplaces Number 1
Fireplaces Type Living Room, Wood Burning
Appliance Built-in Gas Range, Dishwasher, Disposal, Double Oven, Plumbed For Gas in Kitchen, Tankless Water Heater, Other
Heat Source Central, Natural Gas, Zoned
Laundry Utility Room
Exterior
Exterior Feature Barbecue, Lighting
Carport Spaces 2
Fence Partial
Pool In Ground, Outdoor Pool, Pool Sweep
Utilities Available City Sewer, City Water
Waterfront Description Creek
Roof Type Flat
Total Parking Spaces 2
Garage No
Private Pool 1
Building
Lot Description Many Trees
Story Three Or More
Foundation Pillar/Post/Pier
Level or Stories Three Or More
Structure Type Brick
Schools
Elementary Schools Ridgleahil
Middle Schools Monnig
High Schools Arlngtnhts
School District Fort Worth Isd
Others
Ownership Harris and Watkins
Financing Conventional
Read Less Info
Want to know what your home might be worth? Contact us for a FREE valuation!

Our team is ready to help you sell your home for the highest possible price ASAP

©2025 North Texas Real Estate Information Systems.
Bought with Christa Holbert • League Real Estate

