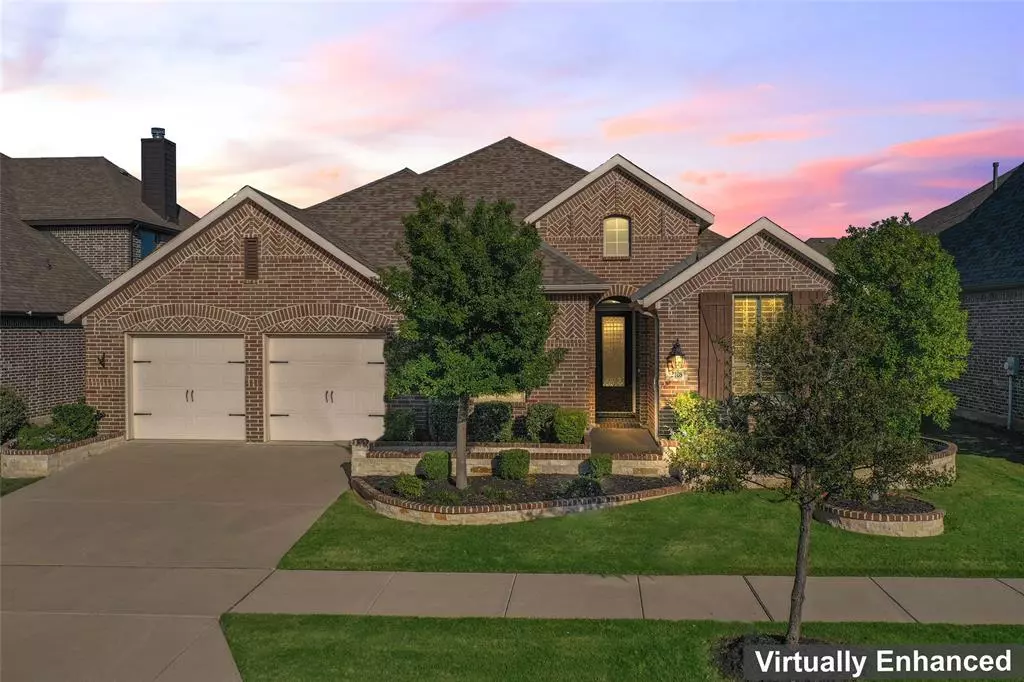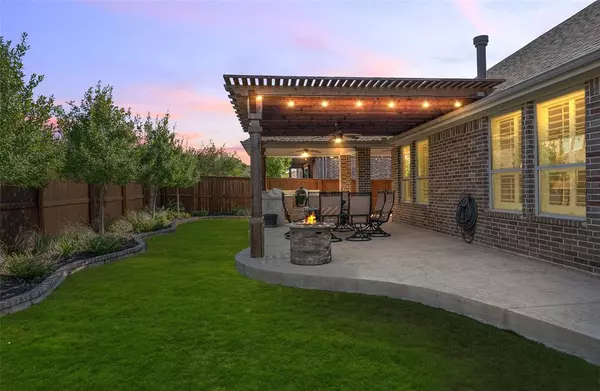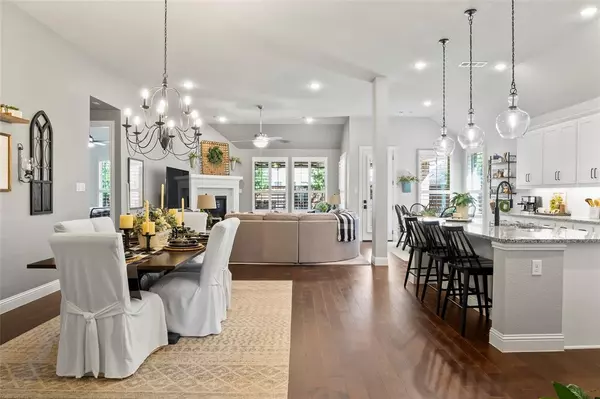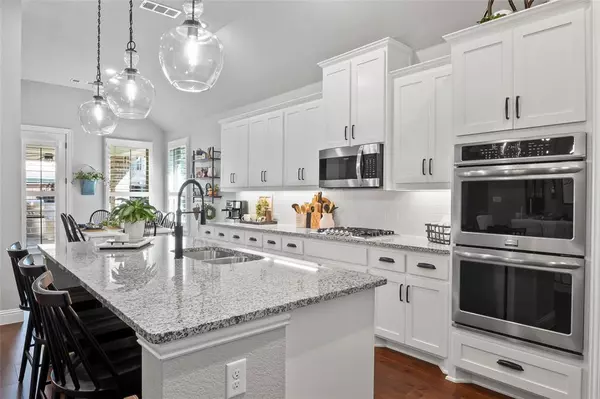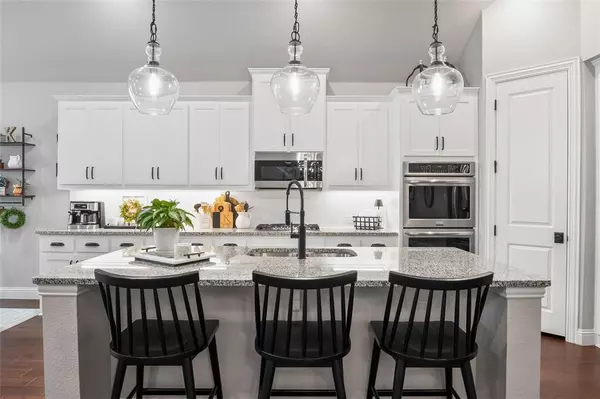$695,900
For more information regarding the value of a property, please contact us for a free consultation.
4 Beds
3 Baths
2,949 SqFt
SOLD DATE : 11/18/2024
Key Details
Property Type Single Family Home
Sub Type Single Family Residence
Listing Status Sold
Purchase Type For Sale
Square Footage 2,949 sqft
Price per Sqft $235
Subdivision Artesia North Ph
MLS Listing ID 20739728
Sold Date 11/18/24
Style Traditional
Bedrooms 4
Full Baths 3
HOA Fees $53/ann
HOA Y/N Mandatory
Year Built 2018
Annual Tax Amount $13,084
Lot Size 7,710 Sqft
Acres 0.177
Property Description
Open House Saturday 12 to 2pm! Built by Highland Homes this modern home has all the bells & whistles, beautifully updated & well maintained! Amazing floor plan, very open, lots of natural light w plantation shutters on all the windows, tall ceilings & ready for a big family & entertaining! Gorgeous kitchen with matching stainless steel appliances, double oven & gas cooktop! Huge granite island that has the kitchen sink & spot to eat in the kitchen or hang out with the chef. Lots of upgrades including taller doors, decorative lighting & engineered wood flooring. Gas fireplace in the living room, 4 bedrooms with large closets & split floor plan. Large game room has barn doors & can be converted to a media room. If you love grilling, you will love this covered outdoor kitchen! Huge backyard patio covered by a pergola & ceiling fans for you to relax outside & enjoy the landscape. The primary bathroom boasts of a garden tub, separate shower & 2 closets, one is 10x10 with a chandelier!
Location
State TX
County Denton
Direction From 380, Go North on Gee Rd. It turns into Fishtrap Rd. Then W First St. Turn Left on N Teel Pkwy. Right on Commons Way, Right on Plum Ct. Left on Artesia Blvd, Right on Olmsted Park Blvd, Left on Georgetown Blvd. Home is the third home on the right!
Rooms
Dining Room 1
Interior
Interior Features Decorative Lighting, Eat-in Kitchen, Granite Counters, Kitchen Island, Open Floorplan, Pantry
Heating Central
Cooling Central Air, Electric
Flooring Luxury Vinyl Plank
Fireplaces Number 1
Fireplaces Type Wood Burning
Appliance Dishwasher, Disposal, Electric Oven, Gas Cooktop
Heat Source Central
Laundry Electric Dryer Hookup, Utility Room, Full Size W/D Area, Washer Hookup
Exterior
Exterior Feature Attached Grill, Covered Patio/Porch, Outdoor Kitchen, Outdoor Living Center
Garage Spaces 3.0
Fence Wood
Utilities Available All Weather Road, City Sewer, Electricity Connected, Individual Gas Meter, Individual Water Meter
Roof Type Composition
Parking Type Driveway, Epoxy Flooring, Garage Door Opener, Garage Double Door, Garage Faces Front
Total Parking Spaces 3
Garage Yes
Building
Lot Description Interior Lot, Landscaped
Story One
Foundation Slab
Level or Stories One
Structure Type Brick
Schools
Elementary Schools Windsong Ranch
Middle Schools William Rushing
High Schools Prosper
School District Prosper Isd
Others
Restrictions No Known Restriction(s)
Ownership See Tax
Acceptable Financing Cash, Conventional, VA Loan
Listing Terms Cash, Conventional, VA Loan
Financing Conventional
Read Less Info
Want to know what your home might be worth? Contact us for a FREE valuation!

Our team is ready to help you sell your home for the highest possible price ASAP

©2024 North Texas Real Estate Information Systems.
Bought with Shanon Walker • Harbor & Associates

