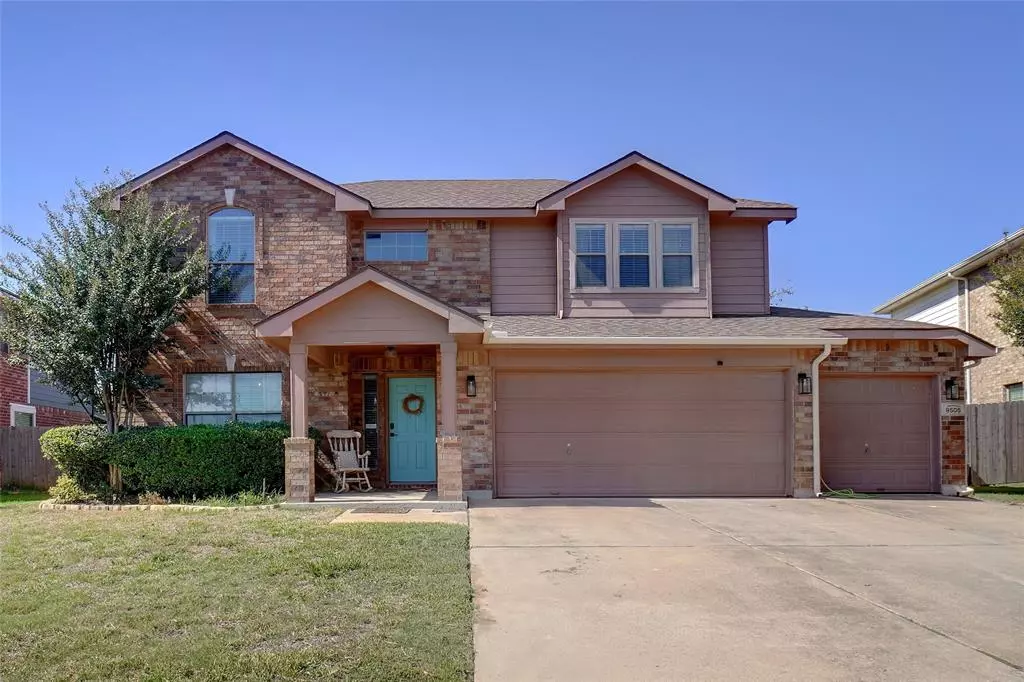$365,000
For more information regarding the value of a property, please contact us for a free consultation.
4 Beds
3 Baths
2,613 SqFt
SOLD DATE : 12/04/2024
Key Details
Property Type Single Family Home
Sub Type Single Family Residence
Listing Status Sold
Purchase Type For Sale
Square Footage 2,613 sqft
Price per Sqft $139
Subdivision Fossil Park Estates
MLS Listing ID 20744451
Sold Date 12/04/24
Style Split Level
Bedrooms 4
Full Baths 2
Half Baths 1
HOA Fees $35/ann
HOA Y/N Mandatory
Year Built 2004
Lot Size 10,454 Sqft
Acres 0.24
Property Description
Discover this beautifully interior updated 4-bedroom house in the highly sought-after master-planned community of Watersbend, located within the top-rated Eagle-MT Saginaw ISD. This home boasts an open-concept design and includes one master spacious bedroom plus a dedicated office downstairs. With the inviting living and dining area flow into a large chef’s kitchen featuring quartz countertops, stainless steel appliances, and a pantry. Built-in wireless and charging station in the quartz countertop pop-up. Second living or playroom located upstairs with 3 spacious bedrooms and bathroom. We are working getting estimates for exterior wood repairs.
Take advantage of fantastic community amenities, including a resort-style pool with swim lanes, two water slides, and a children’s splash area. All of this is just a short drive from schools, shopping, and dining! Don’t miss out on this incredible opportunity to make this house your home!
Location
State TX
County Tarrant
Community Club House, Community Pool, Greenbelt, Park, Playground
Direction See Google maps or Waze app with the property address.
Rooms
Dining Room 1
Interior
Interior Features Decorative Lighting, High Speed Internet Available, Kitchen Island, Open Floorplan, Pantry
Heating Electric
Cooling Ceiling Fan(s), Electric, Multi Units
Flooring Carpet, Luxury Vinyl Plank
Fireplaces Number 1
Fireplaces Type Wood Burning
Appliance Dishwasher, Disposal, Electric Cooktop, Electric Oven, Electric Water Heater, Microwave
Heat Source Electric
Laundry Electric Dryer Hookup, Utility Room, Full Size W/D Area, Washer Hookup
Exterior
Garage Spaces 3.0
Fence Back Yard, Wood
Community Features Club House, Community Pool, Greenbelt, Park, Playground
Utilities Available City Sewer, City Water, Concrete, Curbs
Roof Type Composition,Shingle
Total Parking Spaces 3
Garage Yes
Building
Lot Description Lrg. Backyard Grass, Sprinkler System, Subdivision
Story Two
Foundation Slab
Level or Stories Two
Structure Type Brick,Wood
Schools
Elementary Schools Comanche Springs
Middle Schools Prairie Vista
High Schools Saginaw
School District Eagle Mt-Saginaw Isd
Others
Ownership Stephen and Gina Billingsley
Acceptable Financing Cash, Conventional, FHA, VA Loan
Listing Terms Cash, Conventional, FHA, VA Loan
Financing VA
Read Less Info
Want to know what your home might be worth? Contact us for a FREE valuation!

Our team is ready to help you sell your home for the highest possible price ASAP

©2024 North Texas Real Estate Information Systems.
Bought with Julie Cash • JPAR


