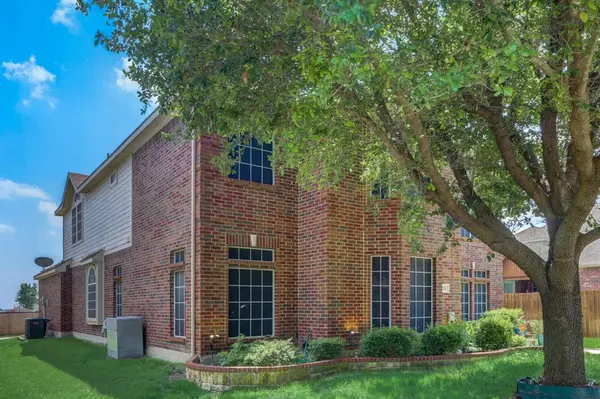
UPDATED:
10/07/2024 08:41 PM
Key Details
Property Type Single Family Home
Sub Type Single Family Residence
Listing Status Active
Purchase Type For Sale
Square Footage 3,182 sqft
Price per Sqft $139
Subdivision Harmony Ph 1
MLS Listing ID 20484523
Style Traditional
Bedrooms 5
Full Baths 3
Half Baths 1
HOA Fees $668/ann
HOA Y/N Voluntary
Year Built 2007
Annual Tax Amount $8,092
Lot Size 7,187 Sqft
Acres 0.165
Property Description
Location
State TX
County Ellis
Community Community Pool, Curbs, Park, Sidewalks
Direction From I35E S. Take exit 410B. Turn right on Harmony Way. Turn right onto Paradise Way. Turn left onto Orchard Place. Home will be on the left.
Rooms
Dining Room 2
Interior
Interior Features Decorative Lighting, Open Floorplan, Pantry, Walk-In Closet(s)
Heating Central, Fireplace(s), Natural Gas
Cooling Ceiling Fan(s), Central Air, Electric
Flooring Carpet, Tile, Wood
Fireplaces Number 1
Fireplaces Type Gas Logs, Wood Burning
Appliance Dishwasher, Disposal, Electric Oven, Gas Cooktop, Gas Water Heater, Microwave
Heat Source Central, Fireplace(s), Natural Gas
Laundry Utility Room, Full Size W/D Area
Exterior
Exterior Feature Rain Gutters
Garage Spaces 2.0
Fence Back Yard, Fenced, Privacy, Wood
Community Features Community Pool, Curbs, Park, Sidewalks
Utilities Available City Sewer, City Water
Roof Type Composition
Parking Type Garage Single Door, Covered, Driveway, Garage, Garage Door Opener, Garage Faces Rear
Total Parking Spaces 2
Garage Yes
Building
Lot Description Few Trees, Interior Lot, Landscaped, Lrg. Backyard Grass, Sprinkler System, Subdivision
Story Two
Foundation Slab
Level or Stories Two
Structure Type Brick,Rock/Stone,Siding
Schools
Elementary Schools Russell Schupmann
Middle Schools Red Oak
High Schools Red Oak
School District Red Oak Isd
Others
Ownership Jemarr T Potts and Melissa Potts
Acceptable Financing Assumable, Cash, Conventional, FHA, VA Assumable, VA Loan
Listing Terms Assumable, Cash, Conventional, FHA, VA Assumable, VA Loan
Special Listing Condition Survey Available




