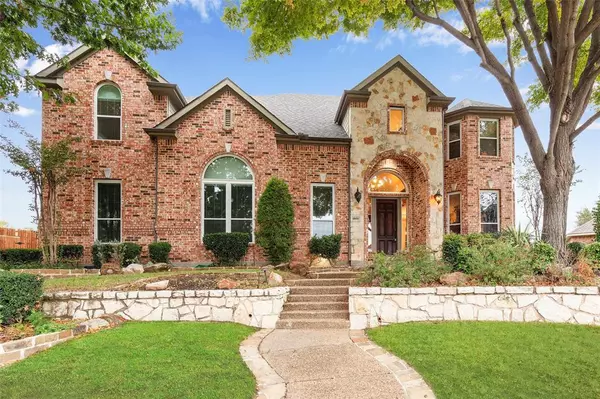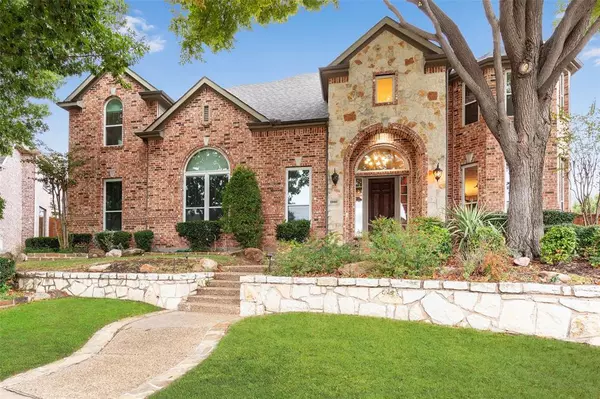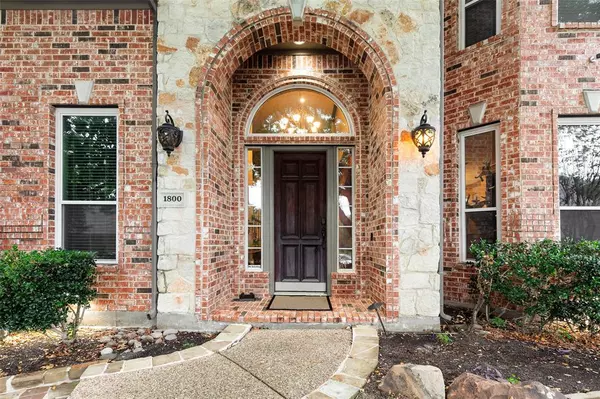
UPDATED:
11/16/2024 10:04 PM
Key Details
Property Type Single Family Home
Sub Type Single Family Residence
Listing Status Active
Purchase Type For Sale
Square Footage 4,466 sqft
Price per Sqft $184
Subdivision Westfalls Village Ph 1
MLS Listing ID 20659316
Style Traditional
Bedrooms 4
Full Baths 3
Half Baths 1
HOA Fees $700/ann
HOA Y/N Mandatory
Year Built 2000
Annual Tax Amount $11,015
Lot Size 10,759 Sqft
Acres 0.247
Lot Dimensions 135x147
Property Description
Location
State TX
County Denton
Community Community Pool, Curbs, Greenbelt, Park, Perimeter Fencing, Playground, Pool, Sidewalks
Direction From the Dallas North Tollway, exit Cotton Gin-Main Street - turn West onto Main Street. Continue for 1.9 miles and turn left (south) into Westfalls Village onto Shady Shore Drive. Take the first Right, onto Hollow Falls Court. House is at the end of the cul-de-sac.
Rooms
Dining Room 2
Interior
Interior Features Built-in Features, Cable TV Available, Double Vanity, Flat Screen Wiring, Granite Counters, High Speed Internet Available, Kitchen Island, Natural Woodwork, Open Floorplan, Paneling, Pantry, Sound System Wiring, Vaulted Ceiling(s), Walk-In Closet(s), Wet Bar
Heating Central, Natural Gas
Cooling Attic Fan, Ceiling Fan(s), Central Air, Electric, Multi Units, Zoned
Flooring Carpet, Ceramic Tile, Laminate, Slate
Fireplaces Number 4
Fireplaces Type Brick, Family Room, Fire Pit, Gas, Gas Starter, Living Room, Outside, See Remarks, Stone, Wood Burning
Equipment Home Theater
Appliance Dishwasher, Disposal, Electric Cooktop, Electric Oven, Gas Water Heater, Microwave, Vented Exhaust Fan
Heat Source Central, Natural Gas
Laundry Electric Dryer Hookup, Utility Room, Full Size W/D Area, Washer Hookup
Exterior
Exterior Feature Attached Grill, Built-in Barbecue, Covered Patio/Porch, Rain Gutters, Outdoor Grill, Outdoor Living Center
Garage Spaces 3.0
Fence Back Yard, Fenced, Gate, High Fence, Wrought Iron
Pool Fenced, Gunite, Heated, In Ground, Outdoor Pool, Pool Sweep, Pool/Spa Combo, Private, Pump, Water Feature, Other
Community Features Community Pool, Curbs, Greenbelt, Park, Perimeter Fencing, Playground, Pool, Sidewalks
Utilities Available Alley, Cable Available, City Sewer, City Water, Curbs, Electricity Connected, Individual Gas Meter, Individual Water Meter, Natural Gas Available, Sidewalk, Underground Utilities
Roof Type Composition
Parking Type Additional Parking, Alley Access, Concrete, Driveway, Electric Gate, Garage, Garage Door Opener, Garage Double Door, Garage Faces Rear, Garage Single Door, Gated
Total Parking Spaces 3
Garage Yes
Private Pool 1
Building
Lot Description Cul-De-Sac, Few Trees, Interior Lot, Irregular Lot, Landscaped, No Backyard Grass, Sprinkler System, Subdivision
Story Two
Foundation Slab
Level or Stories Two
Structure Type Brick
Schools
Elementary Schools Sparks
Middle Schools Pioneer
High Schools Reedy
School District Frisco Isd
Others
Ownership James David & Kara Quinn
Acceptable Financing Cash, Conventional, FHA, Not Assumable
Listing Terms Cash, Conventional, FHA, Not Assumable




