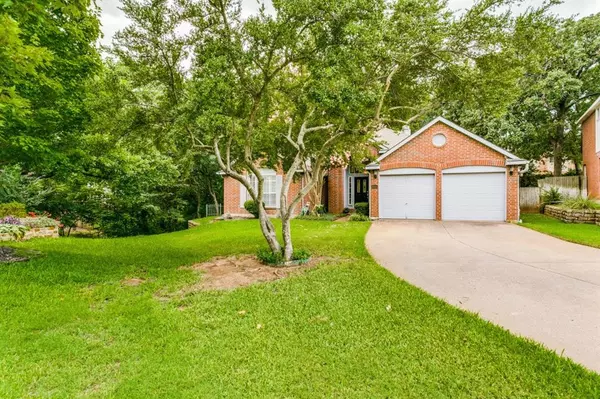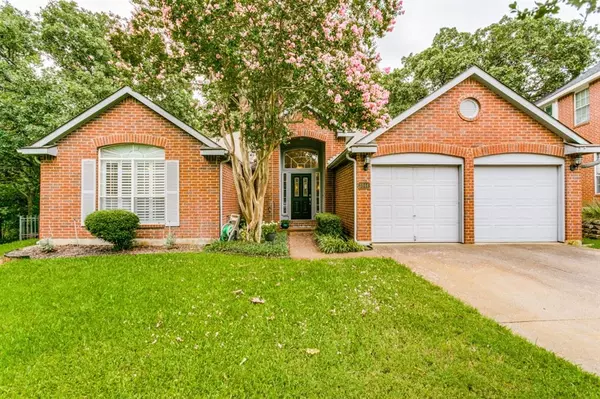
UPDATED:
11/10/2024 11:04 PM
Key Details
Property Type Single Family Home
Sub Type Single Family Residence
Listing Status Active
Purchase Type For Sale
Square Footage 2,290 sqft
Price per Sqft $217
Subdivision Rustic Woods Iii & Iv
MLS Listing ID 20683787
Style Ranch,Traditional
Bedrooms 4
Full Baths 2
HOA Fees $75/ann
HOA Y/N Voluntary
Year Built 1990
Annual Tax Amount $6,916
Lot Size 0.307 Acres
Acres 0.307
Property Description
Location
State TX
County Tarrant
Community Curbs, Sidewalks
Direction From Hwy 121 South, exit Cheeksparger Rd and turn East (right) on Cummings, turn right on Forest Dr., left onto Misty Glen. The home is the beautiful one in the cul de sac on the right.
Rooms
Dining Room 2
Interior
Interior Features Cable TV Available, Chandelier, Decorative Lighting, Eat-in Kitchen, High Speed Internet Available, Kitchen Island, Open Floorplan, Pantry, Vaulted Ceiling(s), Walk-In Closet(s)
Heating Central, Fireplace(s)
Cooling Ceiling Fan(s), Central Air, Electric, Roof Turbine(s)
Flooring Carpet, Ceramic Tile
Fireplaces Number 1
Fireplaces Type Gas Starter, Wood Burning
Appliance Built-in Gas Range, Dishwasher, Disposal, Dryer, Electric Oven, Gas Cooktop, Gas Water Heater, Microwave, Refrigerator, Washer
Heat Source Central, Fireplace(s)
Laundry Utility Room
Exterior
Garage Spaces 2.0
Fence Wood, Wrought Iron
Community Features Curbs, Sidewalks
Utilities Available City Sewer, City Water, Individual Gas Meter, Individual Water Meter, Underground Utilities
Waterfront Description Creek,Retaining Wall – Other
Roof Type Composition
Parking Type Garage, Garage Double Door, Garage Faces Front
Total Parking Spaces 2
Garage Yes
Building
Lot Description Cul-De-Sac, Greenbelt, Irregular Lot, Landscaped, Many Trees, Sprinkler System, Subdivision
Story One
Foundation Slab
Level or Stories One
Structure Type Brick
Schools
Elementary Schools Meadowcrk
High Schools Trinity
School District Hurst-Euless-Bedford Isd
Others
Ownership Michael E Patrick
Acceptable Financing Cash, Conventional, FHA, VA Loan
Listing Terms Cash, Conventional, FHA, VA Loan




