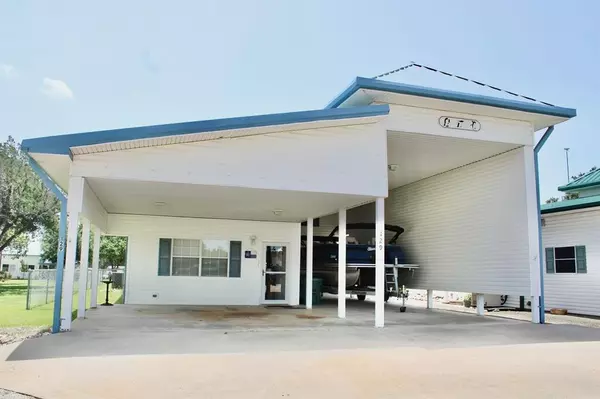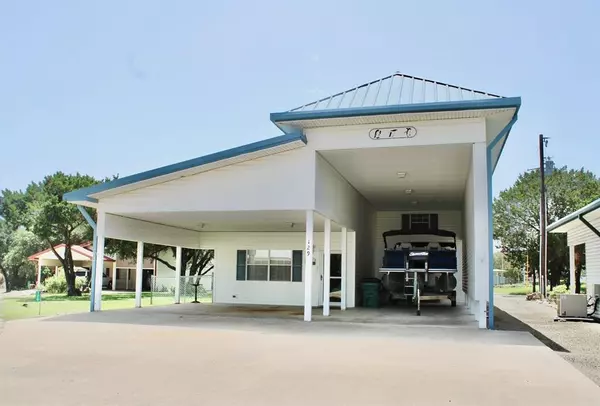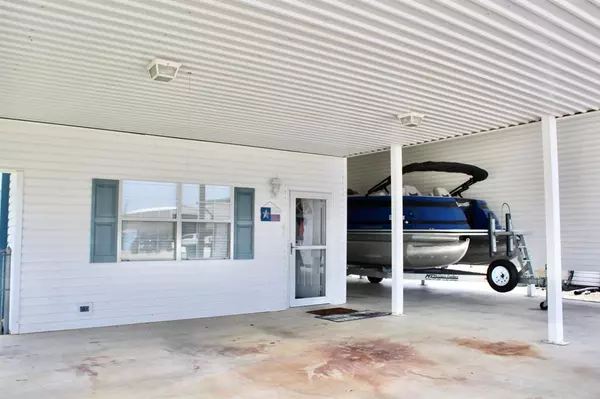
UPDATED:
11/14/2024 08:08 PM
Key Details
Property Type Single Family Home
Sub Type Single Family Residence
Listing Status Active
Purchase Type For Sale
Square Footage 1,411 sqft
Price per Sqft $187
Subdivision Lake Whitney Rv Park #1
MLS Listing ID 20692147
Style Barndominium,Traditional
Bedrooms 2
Full Baths 1
HOA Fees $200/ann
HOA Y/N Mandatory
Year Built 1999
Annual Tax Amount $3,081
Lot Size 7,623 Sqft
Acres 0.175
Property Description
Location
State TX
County Hill
Community Club House, Fishing, Gated, Lake, Laundry, Park, Rv Parking, Sidewalks
Direction Continue going straight towards Mccown Valley Park on 1713. Do not turn right onto the Katy Bridge, continue straight and turn right on the next road after the bridge. After passing the gate you will turn right onto Big Bend Dr and continue down the path until hitting the home on your left.
Rooms
Dining Room 1
Interior
Interior Features Built-in Features, Cable TV Available, Dry Bar, Granite Counters, High Speed Internet Available, Open Floorplan, Tile Counters, Walk-In Closet(s), Wet Bar
Flooring Carpet, Ceramic Tile, Combination, Concrete
Equipment Irrigation Equipment, Satellite Dish, TV Antenna
Appliance Built-in Refrigerator, Dishwasher, Disposal, Dryer, Electric Cooktop, Electric Oven, Electric Range, Ice Maker, Microwave, Convection Oven, Refrigerator, Vented Exhaust Fan, Washer, None
Laundry Electric Dryer Hookup, Full Size W/D Area, Washer Hookup, On Site
Exterior
Garage Spaces 1.0
Carport Spaces 2
Fence Chain Link
Community Features Club House, Fishing, Gated, Lake, Laundry, Park, RV Parking, Sidewalks
Utilities Available All Weather Road, Cable Available, City Sewer, City Water, Co-op Electric, Co-op Membership Included, Co-op Water, Concrete, Electricity Available, Electricity Connected, Individual Water Meter, Overhead Utilities, Phone Available, Private Road, Rural Water District, Sewer Available
Roof Type Metal
Total Parking Spaces 3
Garage Yes
Building
Lot Description Cleared
Story One
Foundation Slab
Level or Stories One
Structure Type Metal Siding
Schools
Elementary Schools Whitney
Middle Schools Whitney
High Schools Whitney
School District Whitney Isd
Others
Ownership na




