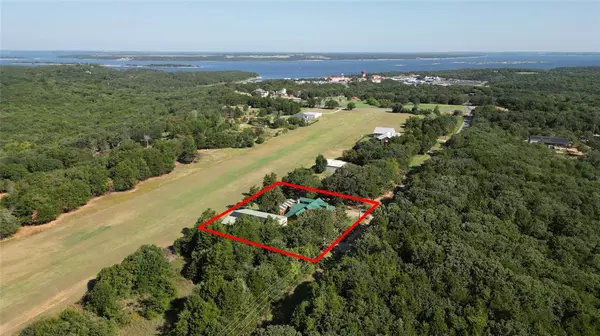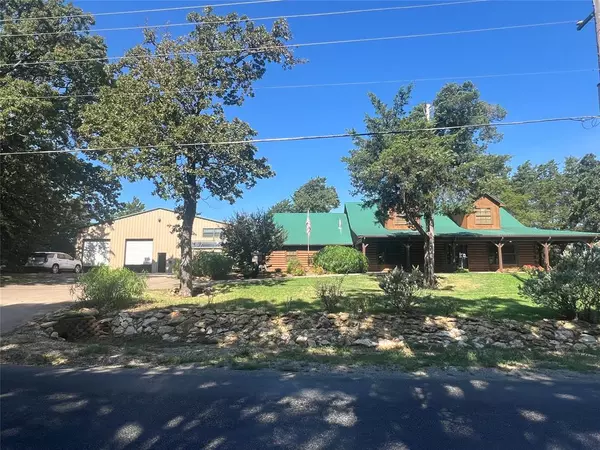
UPDATED:
11/08/2024 09:01 PM
Key Details
Property Type Single Family Home
Sub Type Single Family Residence
Listing Status Active
Purchase Type For Sale
Square Footage 3,800 sqft
Price per Sqft $315
Subdivision Diamond J Add
MLS Listing ID 20705010
Style Craftsman
Bedrooms 3
Full Baths 3
Half Baths 1
HOA Y/N None
Year Built 2002
Annual Tax Amount $9,536
Lot Size 1.080 Acres
Acres 1.08
Property Description
WATER WELL TAPPED IN THE TRINITY AQUAFIR, 24 X 34 SEP POOL HOUSE, PLUS ADDL'T GREENHOUSE,9K LB RATED CARLIFT IN HANGAR W 12.4 DOOR CLEARANCE AND 18 FT CEILINGS.
ADDN'T INFO IN SUP.
Location
State TX
County Grayson
Community Airport/Runway
Direction from us hwy 289 north of Pottsboro to Georgetown Rd, turn west to Tanglewood Trail, turn north will be first home on left GPS will take you to drive
Rooms
Dining Room 1
Interior
Interior Features Cable TV Available, Decorative Lighting, Eat-in Kitchen, Granite Counters, High Speed Internet Available, Kitchen Island, Loft, Multiple Staircases, Natural Woodwork, Open Floorplan, Other, Pantry, Vaulted Ceiling(s), Walk-In Closet(s), Second Primary Bedroom
Heating Central, Fireplace Insert, Fireplace(s), Propane
Cooling Attic Fan, Ceiling Fan(s), Central Air, Electric, Multi Units
Flooring Terrazzo, Wood
Fireplaces Number 1
Fireplaces Type Blower Fan, Heatilator, Insert, Living Room, Stone, Wood Burning
Equipment Compressor, Home Theater, List Available, TV Antenna
Appliance Dishwasher, Disposal, Electric Range
Heat Source Central, Fireplace Insert, Fireplace(s), Propane
Laundry Electric Dryer Hookup, Utility Room, Full Size W/D Area, Washer Hookup
Exterior
Exterior Feature Balcony, Covered Patio/Porch, Fire Pit, Rain Gutters, RV Hookup, RV/Boat Parking, Storage
Garage Spaces 9.0
Pool Gunite, In Ground, Indoor, Pool Sweep, Water Feature, Waterfall, Other
Community Features Airport/Runway
Utilities Available Aerobic Septic, All Weather Road, Asphalt, Cable Available, Co-op Water, Electricity Connected, Outside City Limits, Phone Available, Propane, Water Tap Fee Paid, Well, See Remarks
Roof Type Metal
Parking Type Additional Parking, Boat, Circular Driveway, Drive Through, Driveway, Garage, Garage Door Opener, Garage Double Door, Garage Faces Front, Garage Faces Rear, Garage Faces Side, Garage Single Door, Inside Entrance, RV Access/Parking, See Remarks, Workshop in Garage
Total Parking Spaces 8
Garage Yes
Private Pool 1
Building
Story Two
Foundation Slab
Level or Stories Two
Structure Type Log
Schools
Elementary Schools Pottsboro
Middle Schools Pottsboro
High Schools Pottsboro
School District Pottsboro Isd
Others
Restrictions Deed
Ownership Smisek
Acceptable Financing 1031 Exchange, Cash, Contact Agent, Conventional, FHA
Listing Terms 1031 Exchange, Cash, Contact Agent, Conventional, FHA
Special Listing Condition Aerial Photo, Survey Available




