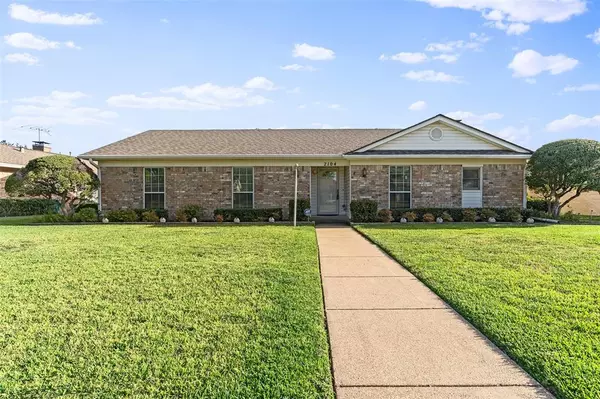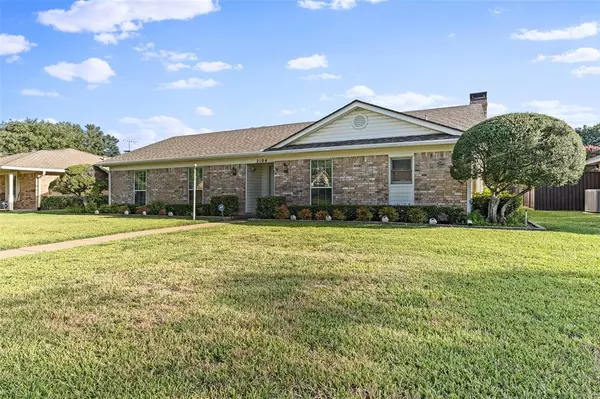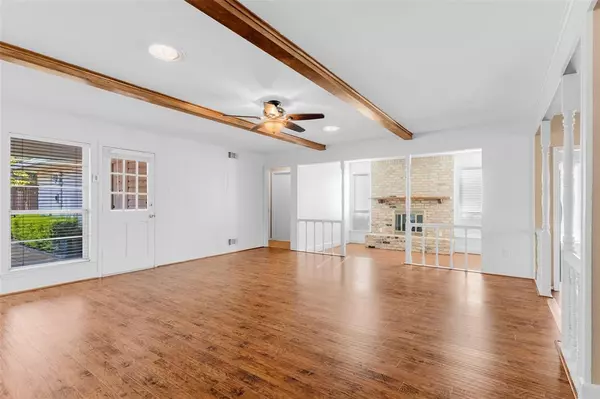
UPDATED:
11/11/2024 04:04 PM
Key Details
Property Type Single Family Home
Sub Type Single Family Residence
Listing Status Active Option Contract
Purchase Type For Sale
Square Footage 1,956 sqft
Price per Sqft $200
Subdivision University Estates
MLS Listing ID 20730728
Bedrooms 4
Full Baths 2
HOA Y/N Voluntary
Year Built 1972
Annual Tax Amount $7,183
Lot Size 9,016 Sqft
Acres 0.207
Property Description
Location
State TX
County Dallas
Direction From I-75 take Beltline exit, Go east, Left on Yale Blvd, Right on Apollo Rd, Left on Melissa, Right on Cornell. House is on right.
Rooms
Dining Room 2
Interior
Interior Features Built-in Features, Cable TV Available, Decorative Lighting, Eat-in Kitchen, Granite Counters, Natural Woodwork, Open Floorplan, Paneling, Pantry, Walk-In Closet(s)
Heating Central
Cooling Central Air, Electric
Fireplaces Number 1
Fireplaces Type Brick, Gas Logs, Gas Starter
Appliance Dishwasher, Disposal, Electric Cooktop, Electric Oven, Microwave
Heat Source Central
Exterior
Exterior Feature Gas Grill, Rain Gutters
Garage Spaces 2.0
Utilities Available Alley, Cable Available, City Sewer, City Water, Concrete, Curbs, Electricity Connected, Individual Gas Meter, Individual Water Meter, Sidewalk
Parking Type Alley Access, Garage, Garage Door Opener, Garage Faces Rear
Total Parking Spaces 2
Garage Yes
Building
Lot Description Interior Lot
Story One
Level or Stories One
Structure Type Brick,Siding
Schools
Elementary Schools Dartmouth
High Schools Berkner
School District Richardson Isd
Others
Ownership See Tax




