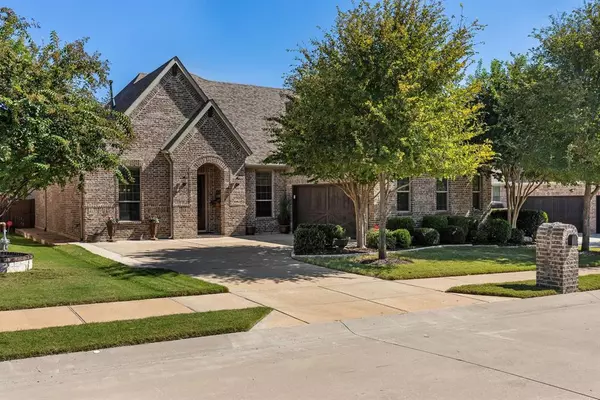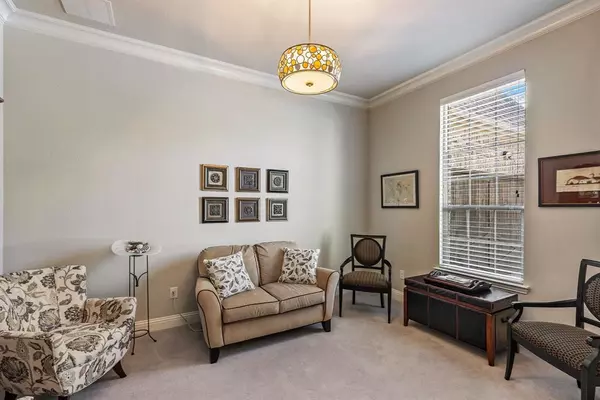
UPDATED:
11/15/2024 04:48 PM
Key Details
Property Type Single Family Home
Sub Type Single Family Residence
Listing Status Active Option Contract
Purchase Type For Sale
Square Footage 3,555 sqft
Price per Sqft $188
Subdivision Stone Creek Ph Iv
MLS Listing ID 20744577
Style Traditional
Bedrooms 4
Full Baths 3
Half Baths 1
HOA Fees $650/ann
HOA Y/N Mandatory
Year Built 2016
Annual Tax Amount $8,827
Lot Size 7,535 Sqft
Acres 0.173
Lot Dimensions 61x127
Property Description
Location
State TX
County Rockwall
Community Community Pool, Sidewalks
Direction GPS is best
Rooms
Dining Room 2
Interior
Interior Features Cable TV Available, Decorative Lighting, Flat Screen Wiring, High Speed Internet Available, Sound System Wiring, Vaulted Ceiling(s), Walk-In Closet(s)
Heating Central, ENERGY STAR Qualified Equipment, ENERGY STAR/ACCA RSI Qualified Installation, Natural Gas, Zoned
Cooling Ceiling Fan(s), Central Air, Electric, ENERGY STAR Qualified Equipment, Zoned
Flooring Carpet, Ceramic Tile, Wood
Fireplaces Number 2
Fireplaces Type Brick, Decorative, Gas Logs, Gas Starter, Heatilator, Outside, Other
Appliance Dishwasher, Disposal, Electric Oven, Gas Cooktop, Gas Water Heater, Microwave, Convection Oven, Double Oven, Vented Exhaust Fan
Heat Source Central, ENERGY STAR Qualified Equipment, ENERGY STAR/ACCA RSI Qualified Installation, Natural Gas, Zoned
Laundry Electric Dryer Hookup, Full Size W/D Area, Washer Hookup
Exterior
Exterior Feature Covered Patio/Porch, Fire Pit, Rain Gutters, Lighting, Other
Garage Spaces 2.0
Fence Privacy, Wood, Wrought Iron
Community Features Community Pool, Sidewalks
Utilities Available City Sewer, City Water, Concrete, Curbs, Individual Gas Meter, Individual Water Meter, Sidewalk, Underground Utilities
Waterfront Yes
Waterfront Description Creek
Roof Type Composition
Parking Type Concrete, Driveway, Garage Door Opener, Garage Faces Side, On Street, Storage
Total Parking Spaces 2
Garage Yes
Building
Lot Description Greenbelt, Landscaped, Sprinkler System, Subdivision
Story One and One Half
Foundation Slab
Level or Stories One and One Half
Structure Type Brick,Rock/Stone
Schools
Elementary Schools Sherry And Paul Hamm
Middle Schools Jw Williams
High Schools Rockwall
School District Rockwall Isd
Others
Restrictions Building,No Divide
Ownership See tax rolls
Acceptable Financing Cash, Conventional, FHA
Listing Terms Cash, Conventional, FHA




