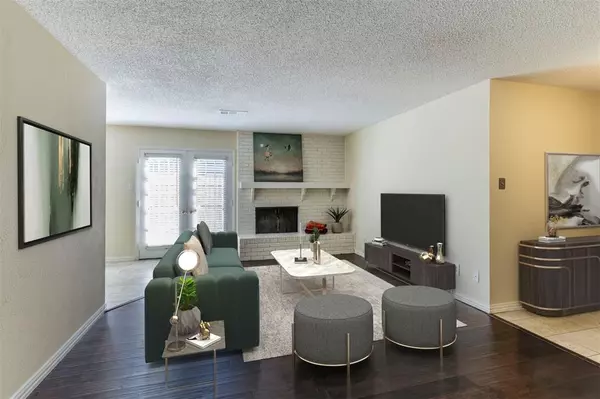
UPDATED:
11/09/2024 01:14 AM
Key Details
Property Type Townhouse
Sub Type Townhouse
Listing Status Pending
Purchase Type For Sale
Square Footage 1,708 sqft
Price per Sqft $155
Subdivision Chateau Valee
MLS Listing ID 20741742
Bedrooms 3
Full Baths 2
HOA Fees $376/mo
HOA Y/N Mandatory
Year Built 1973
Annual Tax Amount $3,193
Lot Size 1,481 Sqft
Acres 0.034
Property Description
Location
State TX
County Tarrant
Community Club House, Pool
Direction From Hwy 183 exit at Forest Ridge and go south to Pipeline Rd. Turn right on Pipeline go to Chateau Valee and turn right. Follow Chateau Valee around to west side of the neighborhood. 832 will be on the left. Front door is side facing, it is not visible from the street.
Rooms
Dining Room 1
Interior
Interior Features Cable TV Available, High Speed Internet Available, Natural Woodwork, Pantry, Wainscoting, Walk-In Closet(s)
Heating Central, Electric, Fireplace(s)
Cooling Ceiling Fan(s), Central Air, Electric
Flooring Carpet, Hardwood, Tile
Fireplaces Number 1
Fireplaces Type Living Room, Raised Hearth, Wood Burning
Appliance Dishwasher, Disposal, Electric Range, Microwave
Heat Source Central, Electric, Fireplace(s)
Laundry Electric Dryer Hookup, In Garage, Full Size W/D Area, Washer Hookup
Exterior
Exterior Feature Private Yard
Garage Spaces 2.0
Fence Fenced, Gate, Wood
Community Features Club House, Pool
Utilities Available Alley, Asphalt, Cable Available, City Sewer, City Water, Electricity Available, Electricity Connected, Private Road
Roof Type Composition
Parking Type Alley Access, Garage, Garage Door Opener, Garage Faces Rear, Inside Entrance
Total Parking Spaces 2
Garage Yes
Building
Story Two
Foundation Slab
Level or Stories Two
Structure Type Brick,Siding,Stucco
Schools
Elementary Schools Stonegate
High Schools Bell
School District Hurst-Euless-Bedford Isd
Others
Ownership Estate of Wanda Nell Merchant
Acceptable Financing Cash, Conventional, FHA, VA Loan
Listing Terms Cash, Conventional, FHA, VA Loan




