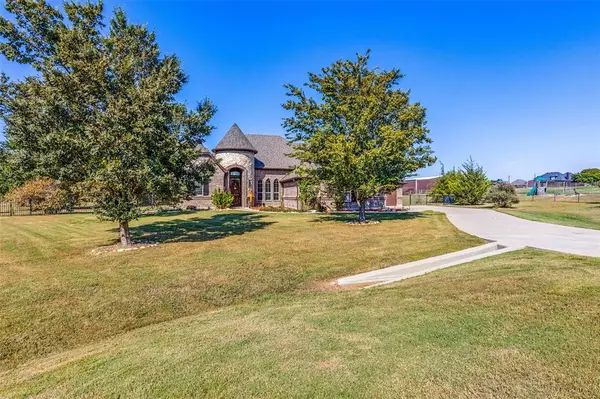
UPDATED:
11/03/2024 09:04 PM
Key Details
Property Type Single Family Home
Sub Type Single Family Residence
Listing Status Active
Purchase Type For Sale
Square Footage 2,841 sqft
Price per Sqft $281
Subdivision Guy James Ranch Ph 2
MLS Listing ID 20754716
Style Traditional
Bedrooms 4
Full Baths 3
HOA Y/N None
Year Built 2011
Annual Tax Amount $9,094
Lot Size 1.077 Acres
Acres 1.077
Property Description
Location
State TX
County Denton
Direction Please use GPS
Rooms
Dining Room 1
Interior
Interior Features Built-in Features, Chandelier, Decorative Lighting, Double Vanity, Eat-in Kitchen, Granite Counters, High Speed Internet Available, Kitchen Island, Natural Woodwork, Open Floorplan, Pantry, Vaulted Ceiling(s), Walk-In Closet(s)
Heating Central, Electric
Cooling Central Air, Electric
Flooring Carpet, Ceramic Tile, Hardwood
Fireplaces Number 2
Fireplaces Type Wood Burning
Appliance Dishwasher, Electric Cooktop, Electric Oven, Electric Water Heater, Microwave, Double Oven, Trash Compactor
Heat Source Central, Electric
Laundry Utility Room, Full Size W/D Area
Exterior
Garage Spaces 3.0
Pool Gunite, In Ground, Water Feature, Other
Utilities Available Aerobic Septic, City Water, Co-op Electric
Roof Type Composition
Parking Type Garage Faces Side
Total Parking Spaces 3
Garage Yes
Private Pool 1
Building
Lot Description Acreage, Cul-De-Sac, Landscaped, Lrg. Backyard Grass, Many Trees, Sprinkler System, Subdivision
Story One
Foundation Slab
Level or Stories One
Structure Type Brick
Schools
Elementary Schools Clara Love
Middle Schools Pike
High Schools Northwest
School District Northwest Isd
Others
Restrictions Deed
Ownership See Tax
Acceptable Financing Cash, Conventional, VA Loan
Listing Terms Cash, Conventional, VA Loan
Special Listing Condition Survey Available




