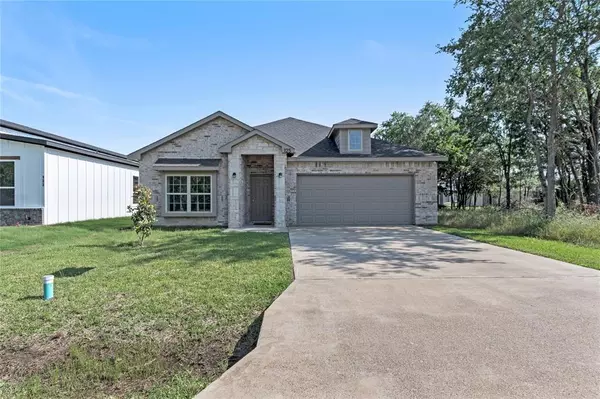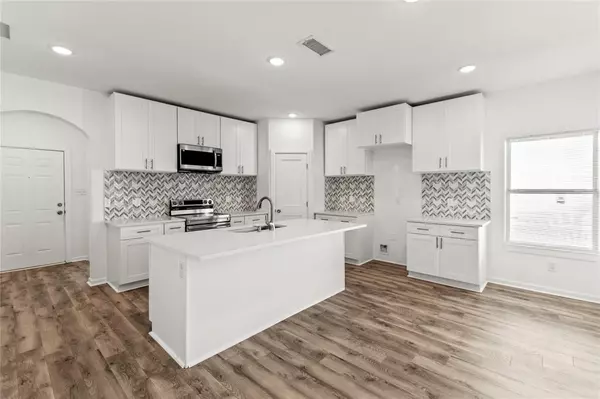
UPDATED:
11/12/2024 09:21 PM
Key Details
Property Type Single Family Home
Sub Type Single Family Residence
Listing Status Pending
Purchase Type For Rent
Square Footage 1,791 sqft
Subdivision Loon Bay Sub
MLS Listing ID 20765834
Style Traditional
Bedrooms 3
Full Baths 2
PAD Fee $1
HOA Y/N None
Year Built 2023
Lot Size 5,532 Sqft
Acres 0.127
Property Description
minutes walk to the water. Newly completed home has all the design and styling found in more expensive homes. You
will fall in love with chef inspired kitchen with shaker style cabinets, quartz counters, herring bone style tile backsplash,
all stainless steel appliance package, a generous sized pantry and center island that bring everyone together. The open
concept floor plan is perfect for entertaining with the main living and kitchen coming together with space for everyone.
Escape from the world in the main bedroom and en suite style bath featuring walk in closet, shaker style cabinets,
quartz counters, dual vanity, separate shower, and enclosed glass shower. Close to the lake, shops, and restaurants.
Residents enjoy a private boat launch, a fishing pier, and picnic area. We do all paperwork. Application link to be provided by agent.
Location
State TX
County Henderson
Direction Follow GPS From W. Main st. go north on Meadow Lake Dr. Go west on West view, home is on the south side of the street.
Rooms
Dining Room 1
Interior
Interior Features Eat-in Kitchen, Walk-In Closet(s)
Heating Central, Electric
Cooling Ceiling Fan(s), Central Air, Electric
Flooring Ceramic Tile, Luxury Vinyl Plank
Appliance Dishwasher, Disposal, Electric Range, Microwave
Heat Source Central, Electric
Laundry Electric Dryer Hookup, Utility Room, Full Size W/D Area
Exterior
Exterior Feature Covered Patio/Porch
Garage Spaces 2.0
Utilities Available Cable Available, City Sewer, City Water, Individual Water Meter
Waterfront Description Lake Front - Common Area
Roof Type Composition
Parking Type Driveway, Garage Door Opener, Garage Faces Front
Total Parking Spaces 2
Garage Yes
Building
Lot Description Interior Lot, Subdivision
Story One
Foundation Slab
Level or Stories One
Structure Type Brick,Wood
Schools
Elementary Schools Lakeview
High Schools Mabank
School District Mabank Isd
Others
Pets Allowed Yes, Breed Restrictions, Call
Restrictions Animals,No Smoking,No Sublease,No Waterbeds,Pet Restrictions
Ownership see agent
Pets Description Yes, Breed Restrictions, Call




