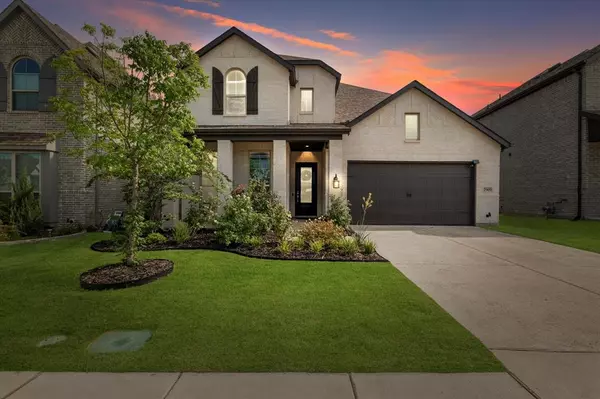
UPDATED:
11/10/2024 03:10 AM
Key Details
Property Type Single Family Home
Sub Type Single Family Residence
Listing Status Active
Purchase Type For Sale
Square Footage 2,942 sqft
Price per Sqft $236
Subdivision Timber Creek Ph 6
MLS Listing ID 20774168
Style Traditional
Bedrooms 4
Full Baths 4
HOA Fees $414
HOA Y/N Mandatory
Year Built 2021
Lot Size 5,967 Sqft
Acres 0.137
Property Description
This immaculate home offers luxury and tranquility in a serene wooded setting. Natural light floods the open floor plan, highlighting the soaring ceilings and a gourmet kitchen with a vast island, quartz countertops, and pristine cabinetry—a perfect space for entertaining or quiet evenings in.
The primary bedroom is your personal sanctuary with views of lush greenery and a spa-like bath, ideal for unwinding. A second bedroom downstairs with a full bath offers convenience for guests or multi-generational living. Upstairs, enjoy endless possibilities in the expansive game and media rooms, along with private, spacious bedrooms for everyone in the family. Conveniently located near shopping and major highways, this home combines modern living with peaceful surroundings. It’s more than a house; it’s the lifestyle you’ve been searching for. Don’t miss the chance to call this stunning property your own.
Location
State TX
County Collin
Direction From HWY 75: Exit either HWy 380 or Wilmith RD and head WEST. Turn right on Hardin, Left on Davis Meadow and Left on Plum Tree. Turn Left on Black Walnut and home will be on the left.
Rooms
Dining Room 1
Interior
Interior Features Cable TV Available, Decorative Lighting, Flat Screen Wiring, High Speed Internet Available, Smart Home System, Vaulted Ceiling(s)
Heating Central, Fireplace(s), Natural Gas
Cooling Ceiling Fan(s), Central Air, Electric
Flooring Carpet, Ceramic Tile, Vinyl
Fireplaces Number 1
Fireplaces Type Gas Starter, Heatilator
Appliance Dishwasher, Electric Oven, Gas Cooktop, Microwave, Double Oven, Tankless Water Heater, Vented Exhaust Fan
Heat Source Central, Fireplace(s), Natural Gas
Exterior
Exterior Feature Covered Patio/Porch, Rain Gutters
Garage Spaces 2.0
Fence Wood, Wrought Iron
Utilities Available Cable Available, City Sewer, City Water, Community Mailbox, Concrete, Curbs, Individual Gas Meter, Individual Water Meter, Sidewalk, Underground Utilities
Roof Type Composition
Parking Type Garage, Garage Faces Front, Garage Single Door
Total Parking Spaces 2
Garage Yes
Building
Lot Description Adjacent to Greenbelt, Greenbelt, Landscaped, Many Trees, Sprinkler System, Subdivision
Story Two
Foundation Slab
Level or Stories Two
Structure Type Brick,Wood
Schools
Elementary Schools Naomi Press
Middle Schools Johnson
High Schools Mckinney North
School District Mckinney Isd
Others
Ownership see agent
Acceptable Financing Cash, Conventional, FHA, VA Loan
Listing Terms Cash, Conventional, FHA, VA Loan




