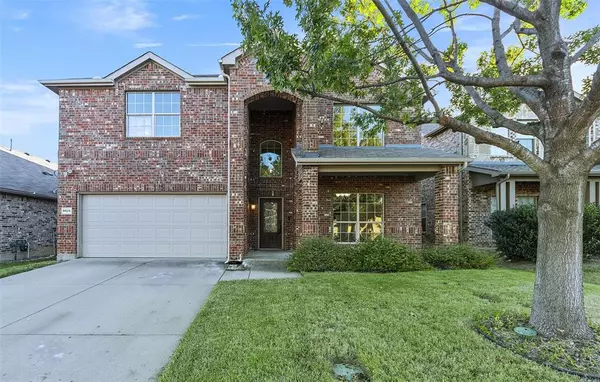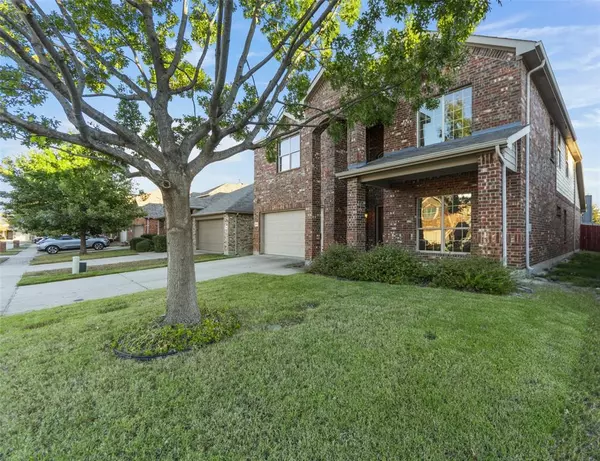
UPDATED:
11/19/2024 02:26 AM
Key Details
Property Type Single Family Home
Sub Type Single Family Residence
Listing Status Active
Purchase Type For Sale
Square Footage 2,896 sqft
Price per Sqft $196
Subdivision Fairways West At Westridge
MLS Listing ID 20779992
Style Traditional
Bedrooms 5
Full Baths 3
HOA Fees $700/ann
HOA Y/N Mandatory
Year Built 2010
Annual Tax Amount $7,494
Lot Size 5,662 Sqft
Acres 0.13
Property Description
Location
State TX
County Collin
Community Community Pool, Fishing, Golf, Park, Playground, Pool, Sidewalks
Direction From eastbound Hwy 380, Left on Custer Road, Right on Virginia Parkway, Left on Hagen, Left on Sand Trap, Left on Tipperary Dr, home on right.
Rooms
Dining Room 2
Interior
Interior Features Eat-in Kitchen, Granite Counters, High Speed Internet Available, Open Floorplan, Pantry, Vaulted Ceiling(s)
Heating Central, Heat Pump
Cooling Ceiling Fan(s), Central Air, Electric
Flooring Carpet, Ceramic Tile, Engineered Wood
Fireplaces Number 1
Fireplaces Type Family Room, Gas Starter
Equipment Irrigation Equipment
Appliance Dishwasher, Disposal, Gas Cooktop, Gas Oven, Microwave, Plumbed For Gas in Kitchen
Heat Source Central, Heat Pump
Laundry Electric Dryer Hookup, Utility Room, Full Size W/D Area, Washer Hookup
Exterior
Exterior Feature Covered Patio/Porch, Rain Gutters
Garage Spaces 2.0
Fence Back Yard, Wood
Community Features Community Pool, Fishing, Golf, Park, Playground, Pool, Sidewalks
Utilities Available Asphalt, City Sewer, City Water, Co-op Electric, Curbs, Sidewalk, Underground Utilities
Roof Type Composition
Parking Type Driveway, Garage Faces Front, Kitchen Level
Total Parking Spaces 2
Garage Yes
Building
Lot Description Few Trees, Interior Lot, Sprinkler System
Story Two
Foundation Slab
Level or Stories Two
Structure Type Brick,Vinyl Siding
Schools
Elementary Schools Scott
Middle Schools Roach
High Schools Heritage
School District Frisco Isd
Others
Restrictions Animals,Deed
Ownership See Agent
Acceptable Financing Cash, Conventional, FHA, VA Loan
Listing Terms Cash, Conventional, FHA, VA Loan
Special Listing Condition Aerial Photo, Deed Restrictions, Utility Easement




