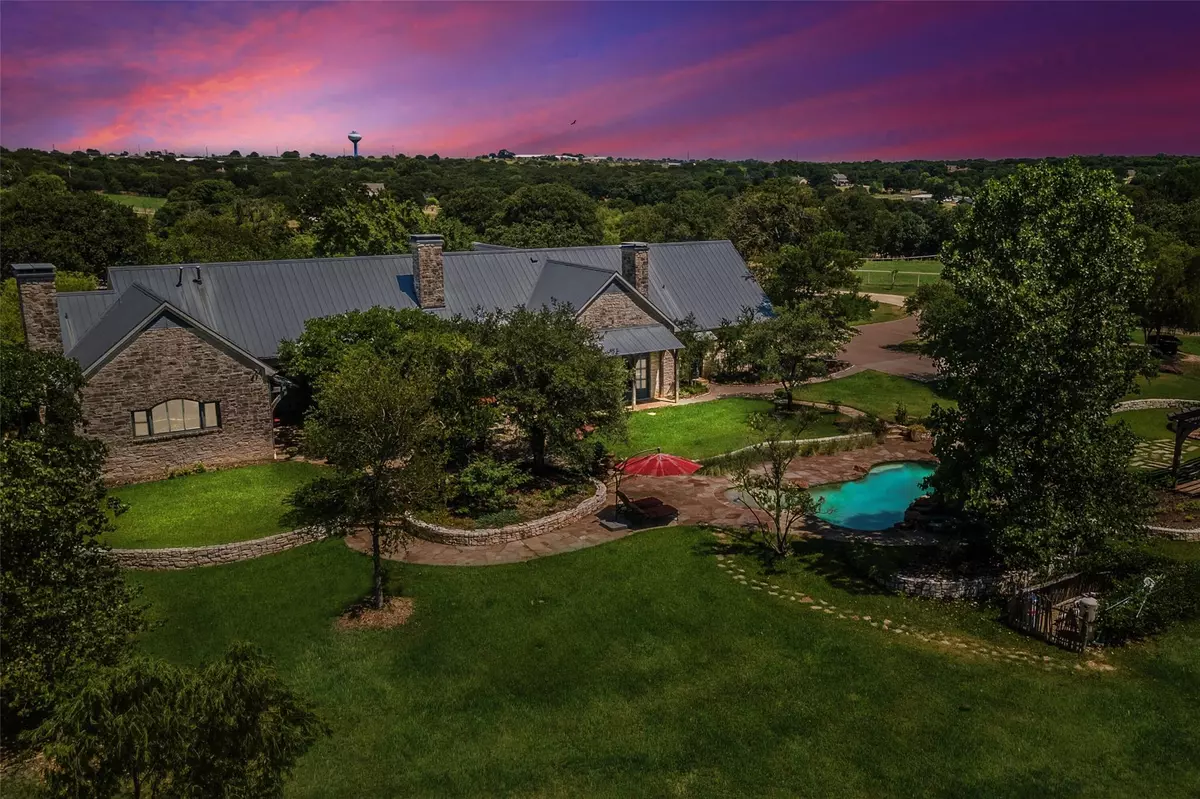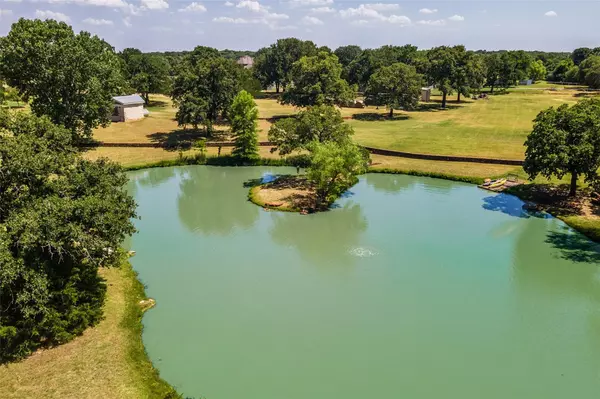$1,900,000
For more information regarding the value of a property, please contact us for a free consultation.
3 Beds
4 Baths
3,059 SqFt
SOLD DATE : 09/21/2022
Key Details
Property Type Single Family Home
Sub Type Single Family Residence
Listing Status Sold
Purchase Type For Sale
Square Footage 3,059 sqft
Price per Sqft $621
Subdivision Mountain View Ranch Add
MLS Listing ID 20091360
Sold Date 09/21/22
Style Traditional
Bedrooms 3
Full Baths 2
Half Baths 2
HOA Fees $12/ann
HOA Y/N Mandatory
Year Built 1994
Annual Tax Amount $7,975
Lot Size 10.540 Acres
Acres 10.54
Property Description
Check out this incredibly private estate located in the highly sought after MOUNTAIN VIEW RANCH NEIGHBORHOOD IN AUBREY ISD. This upscale 10.54 acre ranch is surrounded by high-end luxury homes on acreage. Custom home offers an engaging hill-country fashioned look with a stylish interior and inviting outdoor living space. Wood floors and decorative crown molding throughout, custom cabinets, high-end appliances, cozy living area with wine room and fireplace. The spacious secluded master suite has access to your very own private oasis with flagstone patios, in-ground pool & fire pit. The park-like acreage is currently enjoying an agricultural exemption and is fenced for horses or cattle, has mature oak trees, gorgeous pond, garden, deep water well, sandy loam soil, small barn, loafing sheds & pastures. Property has great access for anyone with a commute to the city. Better hurry this won't last long!!!!
Location
State TX
County Denton
Direction From New Hope Road, go West into Mountain View Ranch, take a right on Northview, property is on the left side of the road.
Rooms
Dining Room 1
Interior
Interior Features Built-in Wine Cooler, High Speed Internet Available, Kitchen Island, Pantry, Sound System Wiring, Vaulted Ceiling(s)
Heating Central, Propane, Zoned
Cooling Ceiling Fan(s), Central Air, Electric, Zoned
Flooring Carpet, Ceramic Tile, Stone, Wood
Fireplaces Number 3
Fireplaces Type Gas Starter, Living Room, Master Bedroom, Stone, Wood Burning
Appliance Built-in Refrigerator, Dishwasher, Disposal, Gas Range, Gas Water Heater, Plumbed for Ice Maker, Vented Exhaust Fan
Heat Source Central, Propane, Zoned
Laundry Electric Dryer Hookup, Gas Dryer Hookup, Utility Room, Full Size W/D Area, Washer Hookup
Exterior
Exterior Feature Covered Patio/Porch, Fire Pit, Garden(s), Rain Gutters, Private Yard, Stable/Barn, Storage
Garage Spaces 2.0
Fence Cross Fenced, Pipe, Wire
Pool Gunite, Heated, In Ground, Pool/Spa Combo, Water Feature
Utilities Available Asphalt, Co-op Water, Outside City Limits, Septic, Unincorporated, Well, No City Services
Roof Type Metal
Parking Type 2-Car Double Doors, Garage Faces Side
Garage Yes
Private Pool 1
Building
Lot Description Acreage, Few Trees, Landscaped, Lrg. Backyard Grass, Pasture, Sprinkler System, Tank/ Pond
Story One
Foundation Slab
Structure Type Rock/Stone,Wood
Schools
School District Aubrey Isd
Others
Restrictions Deed
Ownership See Agent
Acceptable Financing Cash, Conventional
Listing Terms Cash, Conventional
Financing Cash
Special Listing Condition Aerial Photo, Verify Rollback Tax, Verify Tax Exemptions
Read Less Info
Want to know what your home might be worth? Contact us for a FREE valuation!

Our team is ready to help you sell your home for the highest possible price ASAP

©2024 North Texas Real Estate Information Systems.
Bought with Ron Smitheart • Goldmark Realty, Inc.






