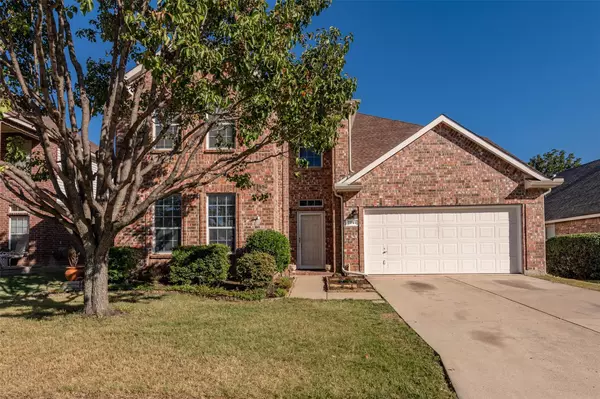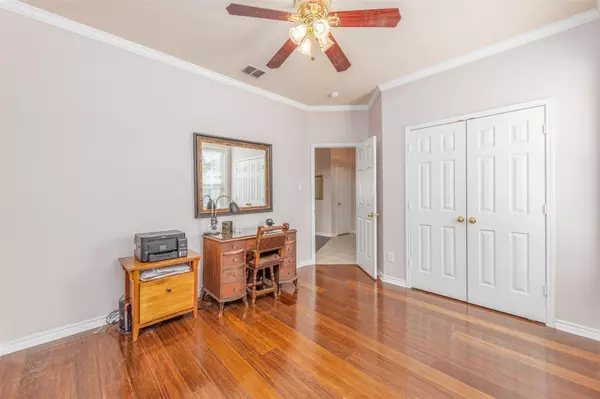$369,000
For more information regarding the value of a property, please contact us for a free consultation.
5 Beds
4 Baths
3,222 SqFt
SOLD DATE : 11/18/2022
Key Details
Property Type Single Family Home
Sub Type Single Family Residence
Listing Status Sold
Purchase Type For Sale
Square Footage 3,222 sqft
Price per Sqft $114
Subdivision Harriet Creek Ranch
MLS Listing ID 20176850
Sold Date 11/18/22
Style Traditional
Bedrooms 5
Full Baths 3
Half Baths 1
HOA Fees $23/qua
HOA Y/N Mandatory
Year Built 2003
Lot Size 7,405 Sqft
Acres 0.17
Property Description
Talk about LOCATION and SIZE! This house has them both. Located in the highly desirable Harriet Creek Ranch Subdivision off of 114, near Texas Motor Speedway and 35W, you have the feel of living in the country while being minutes away from shopping, dining and entertainment. Each bedroom in the house is oversized and boasts a large walk-in closet. The office on the first floor also has a full size closet and could double as a sixth bedroom. This house has been very well cared for by the original owners and has had the following items updated and upgraded: 2013:New Roof installed; 2020:New 3-Ton Heat Pump and AC Units installed; 2021:2 New 50-gallon Water Heaters installed; 2022:Foundation fixed and upgraded with 10 concrete piers around the home, with a lifetime transferrable warranty; 8x12 Storage Shed placed in the backyard. Only a few houses down the road from the Community Pool, come check out this amazing house that has plenty of space for everyone!
Location
State TX
County Denton
Community Pool
Direction GPS
Rooms
Dining Room 1
Interior
Interior Features Chandelier, Double Vanity, Eat-in Kitchen, High Speed Internet Available, Pantry, Walk-In Closet(s)
Heating Central, Electric
Cooling Central Air, Electric
Flooring Tile, Wood
Fireplaces Number 1
Fireplaces Type Wood Burning
Appliance Dishwasher, Disposal, Electric Cooktop, Electric Range, Microwave, Refrigerator
Heat Source Central, Electric
Laundry Electric Dryer Hookup, Full Size W/D Area
Exterior
Exterior Feature Storage
Garage Spaces 2.0
Fence Wood
Community Features Pool
Utilities Available City Sewer, City Water
Roof Type Shingle
Parking Type 2-Car Single Doors
Garage Yes
Building
Lot Description Sprinkler System
Story Two
Foundation Slab
Structure Type Brick,Siding
Schools
Elementary Schools Lakeview
School District Northwest Isd
Others
Ownership See Tax Records
Acceptable Financing Cash, Conventional, FHA, VA Loan
Listing Terms Cash, Conventional, FHA, VA Loan
Financing Conventional
Read Less Info
Want to know what your home might be worth? Contact us for a FREE valuation!

Our team is ready to help you sell your home for the highest possible price ASAP

©2024 North Texas Real Estate Information Systems.
Bought with Ashley Griggs • Real Estate Station LLC






