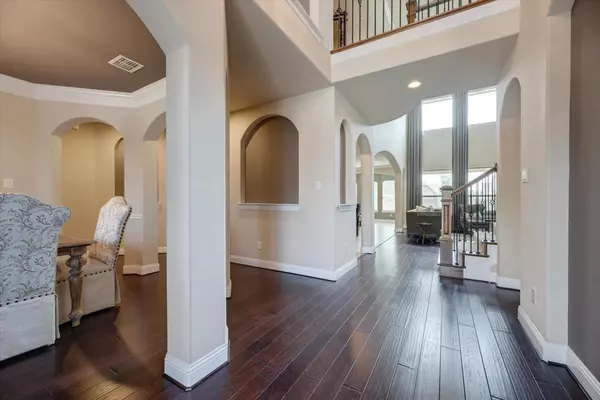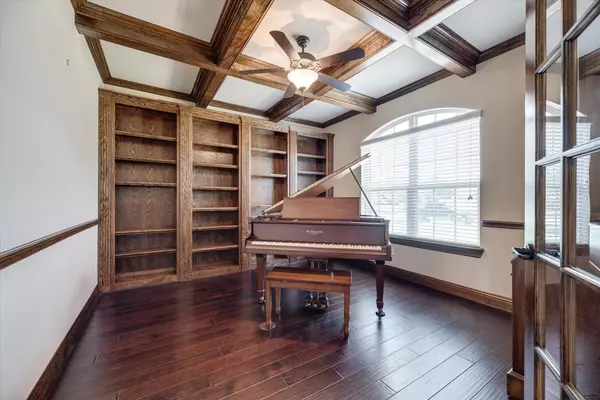$850,000
For more information regarding the value of a property, please contact us for a free consultation.
5 Beds
6 Baths
3,856 SqFt
SOLD DATE : 10/27/2022
Key Details
Property Type Single Family Home
Sub Type Single Family Residence
Listing Status Sold
Purchase Type For Sale
Square Footage 3,856 sqft
Price per Sqft $220
Subdivision The Highlands At Trophy Club
MLS Listing ID 20155146
Sold Date 10/27/22
Style Traditional
Bedrooms 5
Full Baths 4
Half Baths 2
HOA Fees $39/ann
HOA Y/N Mandatory
Year Built 2014
Lot Size 9,221 Sqft
Acres 0.2117
Lot Dimensions 70x120
Property Description
Impeccably maintained home in the highly sought after Highlands of Trophy Club. This home features 5 bedrooms, 4 full and 2 half baths, a large game room, study, formal dining, as well as a breakfast nook, PLUS a 3 car garage. This gently lived in home boasts an ideal floorplan. The kitchen and breakfast nook are open to the family room, creating the perfect space for large gatherings or quiet family time. Situated close to all Trophy Club has to offer - top rated schools, a private country club with two 18 hole golf courses, parks, Army Corps of Engineer land, and a multitude of restaurants.
Location
State TX
County Denton
Community Club House, Community Pool, Golf, Greenbelt, Jogging Path/Bike Path, Park, Playground, Tennis Court(S), Other
Direction Use GPS
Rooms
Dining Room 2
Interior
Interior Features Cable TV Available, Decorative Lighting, High Speed Internet Available, Smart Home System, Sound System Wiring, Vaulted Ceiling(s)
Heating Central, Electric
Cooling Ceiling Fan(s), Central Air, Electric, Zoned
Flooring Carpet, Ceramic Tile, Simulated Wood
Fireplaces Number 1
Fireplaces Type Gas Logs, Gas Starter, Metal, Stone
Appliance Dishwasher, Disposal, Electric Oven, Gas Cooktop, Microwave, Double Oven, Plumbed For Gas in Kitchen, Plumbed for Ice Maker, Tankless Water Heater, Vented Exhaust Fan
Heat Source Central, Electric
Laundry Electric Dryer Hookup, Gas Dryer Hookup, Full Size W/D Area, Washer Hookup
Exterior
Exterior Feature Covered Patio/Porch, Rain Gutters, Lighting
Garage Spaces 3.0
Carport Spaces 3
Fence Wood
Community Features Club House, Community Pool, Golf, Greenbelt, Jogging Path/Bike Path, Park, Playground, Tennis Court(s), Other
Utilities Available City Sewer, City Water, Concrete, Curbs, Sidewalk, Underground Utilities
Roof Type Composition
Parking Type Garage Faces Front
Garage Yes
Building
Lot Description Few Trees, Interior Lot, Landscaped, Sprinkler System, Subdivision
Story Two
Foundation Slab
Structure Type Brick,Fiber Cement,Rock/Stone
Schools
School District Northwest Isd
Others
Ownership Of Record
Acceptable Financing Cash, Conventional, VA Loan
Listing Terms Cash, Conventional, VA Loan
Financing Conventional
Read Less Info
Want to know what your home might be worth? Contact us for a FREE valuation!

Our team is ready to help you sell your home for the highest possible price ASAP

©2024 North Texas Real Estate Information Systems.
Bought with Linda Fogle • Ebby Halliday, REALTORS






