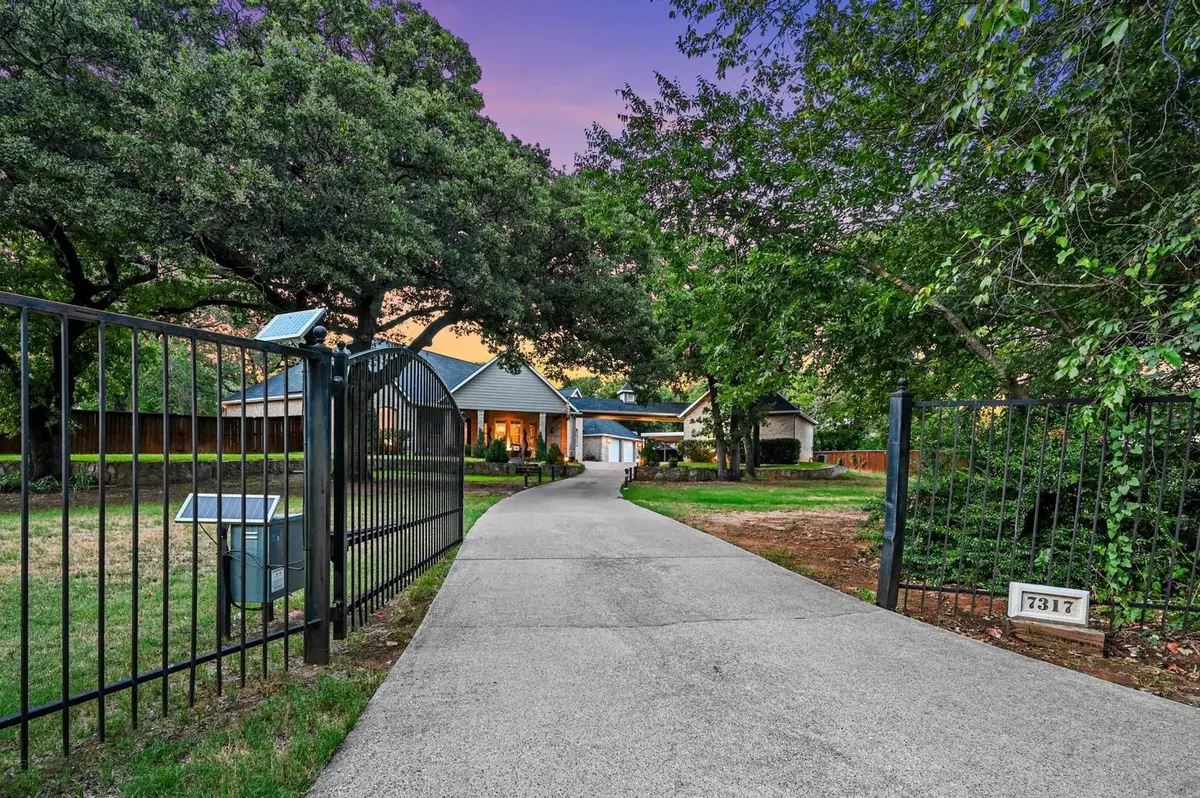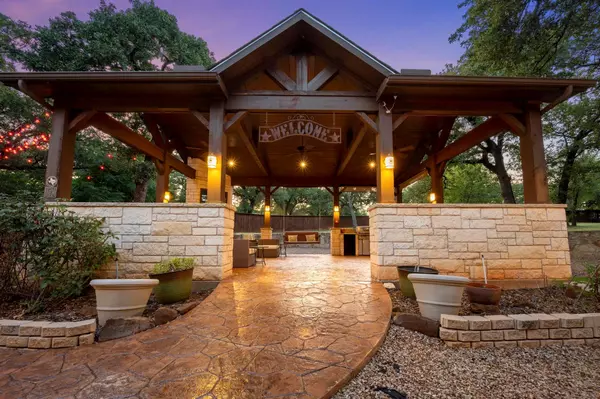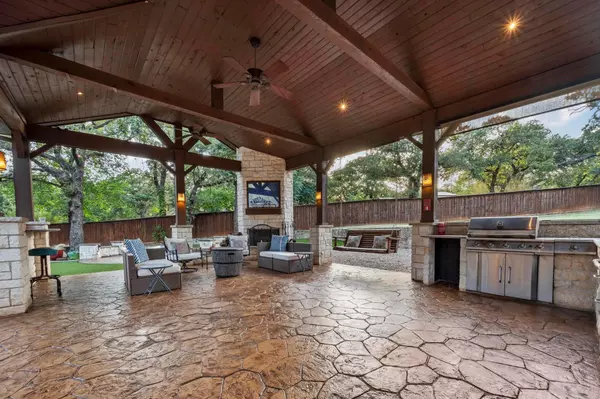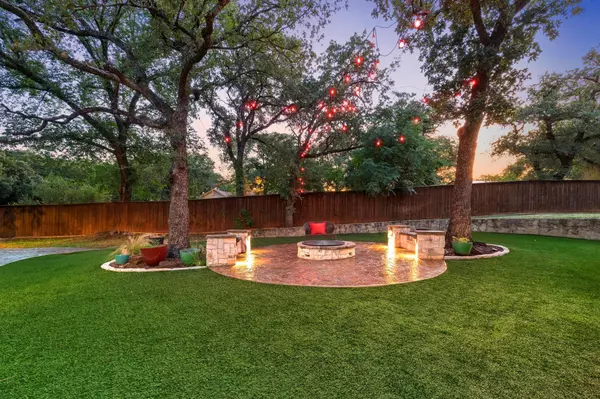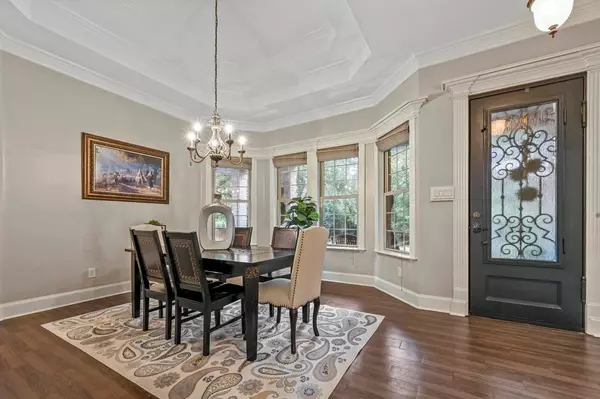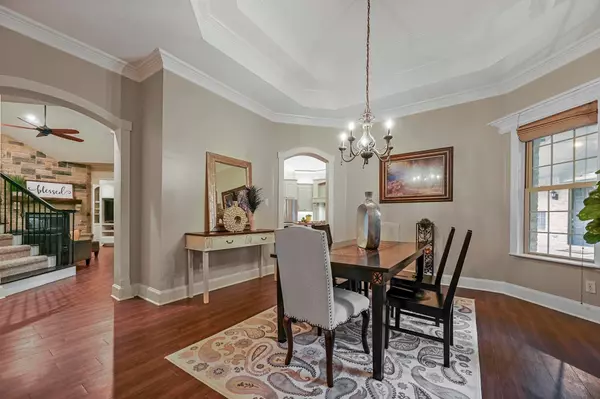$747,500
For more information regarding the value of a property, please contact us for a free consultation.
4 Beds
4 Baths
4,104 SqFt
SOLD DATE : 08/16/2023
Key Details
Property Type Single Family Home
Sub Type Single Family Residence
Listing Status Sold
Purchase Type For Sale
Square Footage 4,104 sqft
Price per Sqft $182
Subdivision Draughon Heights Addition
MLS Listing ID 20383080
Sold Date 08/16/23
Style Traditional
Bedrooms 4
Full Baths 3
Half Baths 1
HOA Y/N None
Year Built 2003
Lot Size 1.328 Acres
Acres 1.328
Property Description
BEAUTIFULLY UPDATED 1.3 ACRE ESTATE WITH A GUEST HOUSE & INCREDIBLE OUTDOOR LIVING! This stunning property offers a main house with 3 bedrooms & 2.5 baths plus a separate guest house with a kitchen, living-dining area, bedroom & bath. Top-notch finishes include 2 upgraded wrought iron doors, wood-look tile floors, 7 inch baseboards, crown molding & decorative lighting. Host in the modern kitchen boasting granite counters, Jenn-Air & LG appliances, glass tile backsplash & 2 sinks, or relax in the lavish primary suite featuring a walk-in shower, freestanding tub, granite vanities & custom closet. Entertain in the private media room designed for theater style seating, or enjoy the outdoors in your breathtaking backyard showcasing a huge pergola covered patio, outdoor kitchen, custom fire pit area & tons of mature trees. An electric gate encloses the driveway & leads to the oversized 2 car garage perfect for XL vehicles. SELLER PAID 2-1 INTEREST RATE BUYDOWN SEE ATTACHED PDF FOR DETAILS!
Location
State TX
County Tarrant
Direction From 820 go east on Randol Mill, right on Williams, right again on Williams, left on Lowery
Rooms
Dining Room 2
Interior
Interior Features Built-in Features, Cable TV Available, Decorative Lighting, Eat-in Kitchen, Granite Counters, High Speed Internet Available, Kitchen Island, Open Floorplan, Pantry, Sound System Wiring, Vaulted Ceiling(s), Walk-In Closet(s)
Heating Central, Natural Gas, Zoned
Cooling Ceiling Fan(s), Central Air, Electric, Zoned
Flooring Carpet, Ceramic Tile
Fireplaces Number 2
Fireplaces Type Family Room, Fire Pit, Gas Logs, Outside, Stone
Appliance Dishwasher, Disposal, Electric Oven, Gas Cooktop, Microwave, Convection Oven, Double Oven, Plumbed For Gas in Kitchen, Vented Exhaust Fan
Heat Source Central, Natural Gas, Zoned
Laundry Utility Room, Full Size W/D Area, Washer Hookup
Exterior
Exterior Feature Attached Grill, Barbecue, Built-in Barbecue, Courtyard, Covered Patio/Porch, Fire Pit, Rain Gutters, Lighting, Outdoor Grill, Outdoor Kitchen, Outdoor Living Center, Private Yard, Storage
Garage Spaces 2.0
Carport Spaces 3
Fence Metal, Wood
Utilities Available City Water, Septic
Roof Type Composition
Garage Yes
Building
Lot Description Acreage, Interior Lot, Landscaped, Lrg. Backyard Grass, Many Trees, Sprinkler System, Subdivision
Story One and One Half
Foundation Slab
Level or Stories One and One Half
Structure Type Brick
Schools
Elementary Schools Loweryrd
Middle Schools Jean Mcclung
High Schools Eastern Hills
School District Fort Worth Isd
Others
Ownership See offer instructions
Acceptable Financing Relocation Property
Listing Terms Relocation Property
Financing Conventional
Read Less Info
Want to know what your home might be worth? Contact us for a FREE valuation!

Our team is ready to help you sell your home for the highest possible price ASAP

©2025 North Texas Real Estate Information Systems.
Bought with Michael Bates • Allie Beth Allman & Assoc.

