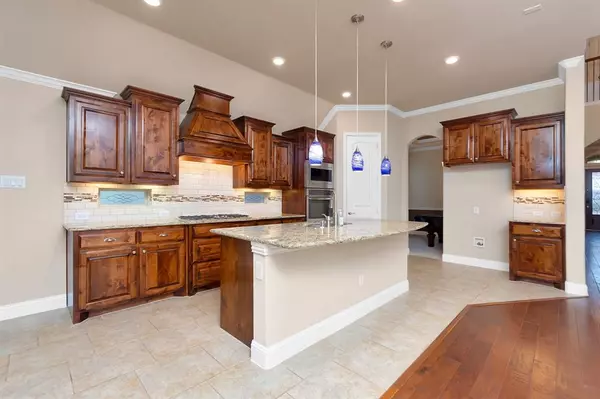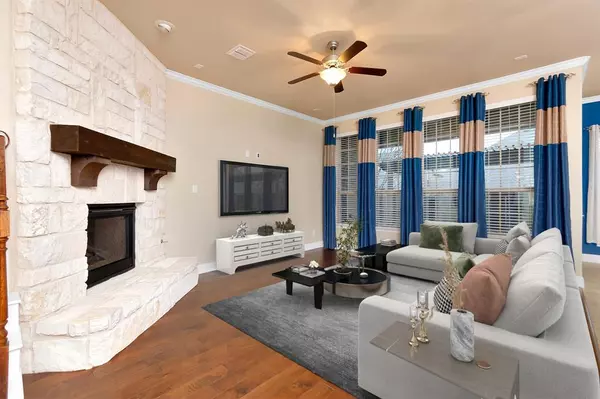$625,000
For more information regarding the value of a property, please contact us for a free consultation.
4 Beds
4 Baths
2,616 SqFt
SOLD DATE : 03/04/2024
Key Details
Property Type Single Family Home
Sub Type Single Family Residence
Listing Status Sold
Purchase Type For Sale
Square Footage 2,616 sqft
Price per Sqft $238
Subdivision Dominion-Bear Crk Ph 2
MLS Listing ID 20517509
Sold Date 03/04/24
Bedrooms 4
Full Baths 3
Half Baths 1
HOA Fees $52
HOA Y/N Mandatory
Year Built 2015
Annual Tax Amount $8,861
Lot Size 5,749 Sqft
Acres 0.132
Property Description
Discover your dream home with this exquisite property that seamlessly blends luxury & comfort. The charming brick and stone exterior welcomes you to a haven of elegance. Entertain guests on the upgraded patio with a stylish pergola or showcase your culinary skills in the gourmet kitchen featuring granite counters, a gas cooktop, built-in ovens, stainless appliances, and a convenient walk-in pantry. The open layout is adorned with engineered hardwood floors & highlighted by an Austin stone gas fireplace, creating a warm & inviting atmosphere. Architectural details such as arched entries, 10-ft ceilings, & crown molding add sophistication throughout. Retreat to the primary suite, boasting a jetted tub, separate dual vanities, a spacious shower, & a massive walk-in closet. Conveniently located near the airport, major highways, & a new 'River Walk' shopping center, this home offers a perfect blend of luxury & convenience. Schedule your showing today to experience the epitome of living.
Location
State TX
County Tarrant
Community Community Pool, Curbs, Sidewalks
Direction From Hwy 360, exit the frontage road and head north on Bear Creek Pkwy. West on Duckett Dr. North on River Birch Rd. East on River Birch Ct. Home will be on the left.
Rooms
Dining Room 2
Interior
Interior Features Cedar Closet(s), Eat-in Kitchen, Granite Counters, Kitchen Island, Open Floorplan, Pantry, Walk-In Closet(s)
Heating Central, Natural Gas
Cooling Ceiling Fan(s), Central Air
Flooring Carpet, Ceramic Tile, Hardwood
Fireplaces Number 1
Fireplaces Type Gas, Gas Starter, Living Room, Stone
Appliance Dishwasher, Disposal, Gas Cooktop, Gas Oven, Microwave, Plumbed For Gas in Kitchen, Tankless Water Heater
Heat Source Central, Natural Gas
Laundry Electric Dryer Hookup, Utility Room, Full Size W/D Area
Exterior
Exterior Feature Covered Patio/Porch, Rain Gutters, Private Yard
Garage Spaces 2.0
Fence Back Yard
Community Features Community Pool, Curbs, Sidewalks
Utilities Available City Sewer, City Water, Concrete, Curbs, Sidewalk
Roof Type Composition
Total Parking Spaces 2
Garage Yes
Building
Lot Description Cul-De-Sac, Interior Lot, Landscaped, Sprinkler System, Subdivision
Story Two
Foundation Slab
Level or Stories Two
Schools
Elementary Schools Midwaypark
High Schools Trinity
School District Hurst-Euless-Bedford Isd
Others
Ownership See offer instructions
Acceptable Financing Cash, Conventional, FHA, VA Loan
Listing Terms Cash, Conventional, FHA, VA Loan
Financing Conventional
Special Listing Condition Survey Available
Read Less Info
Want to know what your home might be worth? Contact us for a FREE valuation!

Our team is ready to help you sell your home for the highest possible price ASAP

©2024 North Texas Real Estate Information Systems.
Bought with Kevin Holmes • Engel&Voelkers DallasSouthlake






