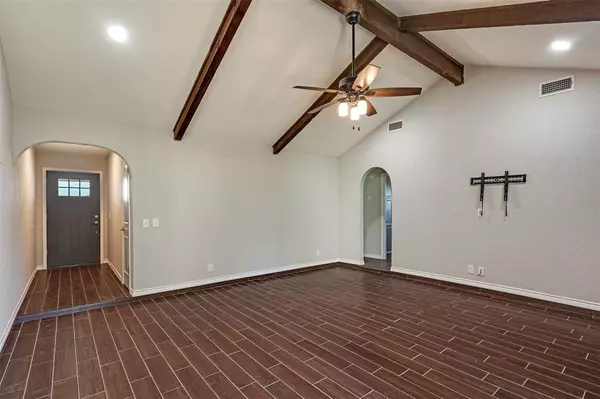$209,000
For more information regarding the value of a property, please contact us for a free consultation.
3 Beds
2 Baths
1,362 SqFt
SOLD DATE : 06/14/2024
Key Details
Property Type Single Family Home
Sub Type Single Family Residence
Listing Status Sold
Purchase Type For Sale
Square Footage 1,362 sqft
Price per Sqft $153
Subdivision Briargate
MLS Listing ID 20614579
Sold Date 06/14/24
Bedrooms 3
Full Baths 2
HOA Y/N None
Year Built 1980
Lot Size 8,799 Sqft
Acres 0.202
Lot Dimensions 80 x 110
Property Description
Step into modern elegance with this fully remodeled 3 bed, 2 bath residential gem! Built in 1980, and revamped in 2020, enjoy the sophistication of granite counters, stainless steel appliances, and a lazy Susan in the kitchen. Revel in tile flooring, vinyl double-pane windows, and the warmth of a wood-burning fireplace featured in the living room. Nestled in a cul-de-sac with a sprawling backyard, envision the possibilities, perhaps even a pool! Plus, relish the convenience of nearby Memorial Stadium and McNiel Middle School, with easy highway access. Perfect for anyone seeking contemporary comfort and style.
Location
State TX
County Wichita
Direction From US 82,TX 277,Kell Blvd, go south on Barnett Rd. Turn right on Southwest. Turn right onto Spring Shadow Dr, and Shady Brook Ct will be the second street on your right. Turn right, and home is second on right.
Rooms
Dining Room 1
Interior
Interior Features Cable TV Available, Chandelier, Granite Counters, Open Floorplan, Vaulted Ceiling(s), Walk-In Closet(s)
Heating Central, Electric
Cooling Central Air, Electric
Flooring Tile
Fireplaces Number 1
Fireplaces Type Living Room, Wood Burning
Appliance Dishwasher, Disposal, Dryer, Electric Cooktop, Electric Oven, Microwave, Refrigerator, Washer
Heat Source Central, Electric
Laundry Electric Dryer Hookup, Utility Room, Full Size W/D Area, Washer Hookup
Exterior
Garage Spaces 2.0
Fence Back Yard, Fenced, Privacy, Wood
Utilities Available Cable Available, City Sewer, City Water, Curbs, Sidewalk
Roof Type Asphalt
Total Parking Spaces 2
Garage Yes
Building
Lot Description Cul-De-Sac, Level, Subdivision
Story One
Foundation Slab
Level or Stories One
Structure Type Brick,Wood
Schools
Elementary Schools Jefferson
Middle Schools Mcniel
High Schools Rider/Memorial
School District Wichita Falls Isd
Others
Ownership Donte Reid
Acceptable Financing Cash, Conventional, FHA, VA Loan
Listing Terms Cash, Conventional, FHA, VA Loan
Financing FHA
Read Less Info
Want to know what your home might be worth? Contact us for a FREE valuation!

Our team is ready to help you sell your home for the highest possible price ASAP

©2024 North Texas Real Estate Information Systems.
Bought with Non-Mls Member • NON MLS






