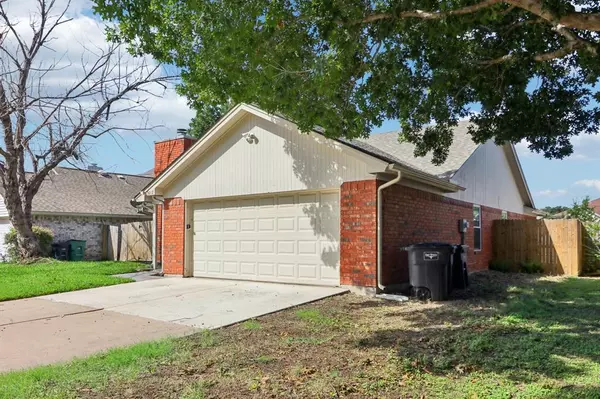$279,900
For more information regarding the value of a property, please contact us for a free consultation.
3 Beds
2 Baths
1,345 SqFt
SOLD DATE : 08/06/2024
Key Details
Property Type Single Family Home
Sub Type Single Family Residence
Listing Status Sold
Purchase Type For Sale
Square Footage 1,345 sqft
Price per Sqft $208
Subdivision Huntington Village Add
MLS Listing ID 20648129
Sold Date 08/06/24
Style Ranch
Bedrooms 3
Full Baths 2
HOA Y/N None
Year Built 1988
Annual Tax Amount $5,491
Lot Size 4,835 Sqft
Acres 0.111
Property Description
Welcome to 7613 Silver Sage Dr in Fort Worth, TX, a beautiful single-story home featuring 3 spacious bedrooms and 2 full bathrooms. Built in 1988 with move-in ready updates including new HVAC (2 years) and water heater (2 years) this 1345 sq ft residence boasts granite counters and sleek wood-like tile floors that flow throughout the open floor plan. Fresh neutral paint enhances the bright and inviting atmosphere. The generously sized bedrooms offer plenty of natural light and closet space, providing a comfortable and restful retreat. The master suite includes an ensuite bathroom, ensuring privacy and convenience. The large backyard is perfect for outdoor activities and entertaining, offering endless possibilities for gardening, play, or relaxation. A 2-car garage provides plenty of parking and storage. Located in a desirable Fort Worth neighborhood, this home is the perfect blend of style, comfort, and convenience. Don't miss the opportunity to make 7613 Silver Sage Dr your new home!
Location
State TX
County Tarrant
Direction Head west on I-30 W. Take exit 7A for Chisholm Trail Parkway. Merge onto Chisholm Trail Parkway and continue south. Take the Sycamore School Rd exit. Turn right onto Sycamore School Rd. Turn left onto Summer Creek Dr. Turn right onto Silver Sage Dr. 7613 Silver Sage Dr will be on your right.
Rooms
Dining Room 1
Interior
Interior Features Eat-in Kitchen, Granite Counters, Walk-In Closet(s)
Heating Central, Electric
Cooling Central Air, Electric
Flooring Ceramic Tile
Fireplaces Number 1
Fireplaces Type Brick, Wood Burning
Appliance Dishwasher, Electric Range, Microwave, Refrigerator
Heat Source Central, Electric
Laundry Electric Dryer Hookup, Utility Room, Full Size W/D Area, Washer Hookup
Exterior
Exterior Feature Covered Patio/Porch
Garage Spaces 2.0
Fence Wood
Utilities Available City Sewer, City Water
Roof Type Composition
Parking Type Driveway, Garage, Garage Door Opener, Garage Faces Front, Garage Single Door
Total Parking Spaces 2
Garage Yes
Building
Lot Description Interior Lot, Subdivision
Story One
Foundation Slab
Level or Stories One
Structure Type Brick
Schools
Elementary Schools Bluebonnet
Middle Schools Fossil Hill
High Schools Fossilridg
School District Keller Isd
Others
Ownership See Tax Records
Acceptable Financing Cash, Conventional, FHA, VA Loan
Listing Terms Cash, Conventional, FHA, VA Loan
Financing VA
Read Less Info
Want to know what your home might be worth? Contact us for a FREE valuation!

Our team is ready to help you sell your home for the highest possible price ASAP

©2024 North Texas Real Estate Information Systems.
Bought with Helena Huse • Stepstone Realty, LLC






