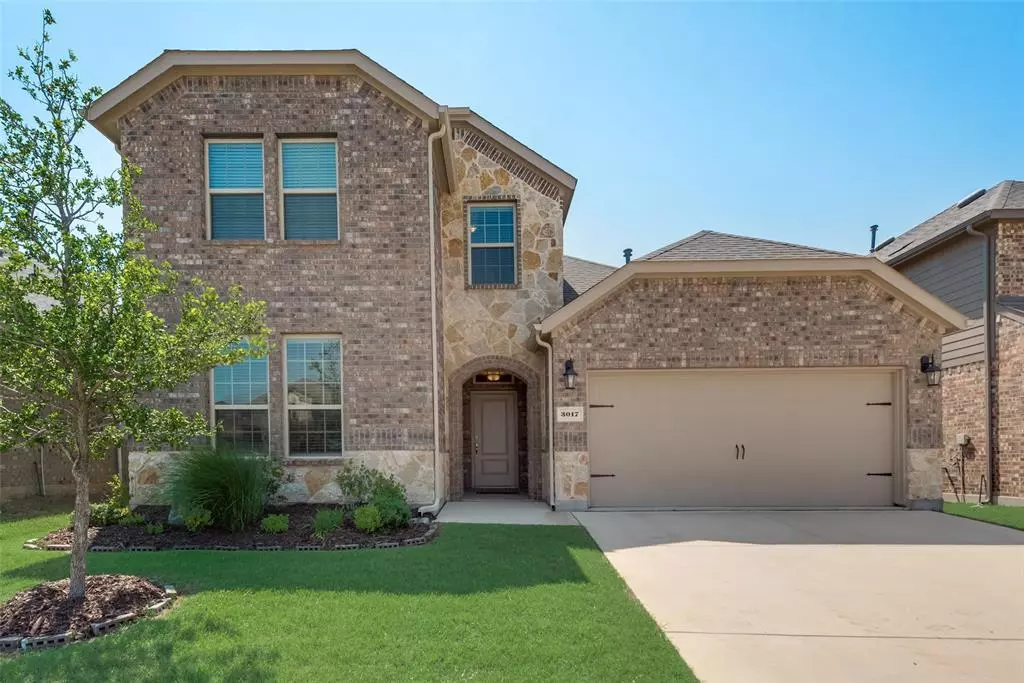$410,500
For more information regarding the value of a property, please contact us for a free consultation.
4 Beds
3 Baths
2,185 SqFt
SOLD DATE : 08/09/2024
Key Details
Property Type Single Family Home
Sub Type Single Family Residence
Listing Status Sold
Purchase Type For Sale
Square Footage 2,185 sqft
Price per Sqft $187
Subdivision Silverado Ph 3
MLS Listing ID 20581296
Sold Date 08/09/24
Style Traditional
Bedrooms 4
Full Baths 3
HOA Fees $75/ann
HOA Y/N Mandatory
Year Built 2020
Annual Tax Amount $7,991
Lot Size 5,662 Sqft
Acres 0.13
Property Description
Welcome Home to this pride of ownership barely lived in stunner in Silverado Aubrey! Boasting 4 bedrooms, 3 full bathrooms and a large bonus room upstairs, built 2020, this home is ready for it's new owner! Home shows light and bright with many upgrades throughout! Neutral paint and carpet with light LVT flooring on first floor and bathrooms, Vaulted ceiling in family room, gorgeous center fireplace in family room, Stainless appliances in kitchen with gas range and Fridge conveys with sale! Plenty of storage throughout home, large covered patio in the backyard with huge oversized yard! Elementary schools located inside the neighborhood! Amenities include community center, pool, children's playgrounds, picnic areas, stock ponds, walking trails and new fire station coming soon! Get a break on your insurance! Come on out and see us in growing Aubrey! Preview this unique and popular DR Horton, Brunswick floorplan specific to this side of the community!!
Location
State TX
County Denton
Community Club House, Community Pool, Park, Playground
Direction North on FM 2931 from Hwy 380. Continue 2 miles North, Silverado Community will be on your left.
Rooms
Dining Room 1
Interior
Interior Features Cable TV Available, Decorative Lighting
Heating Central, Natural Gas
Cooling Ceiling Fan(s), Central Air, Electric
Flooring Carpet, Ceramic Tile
Fireplaces Number 1
Fireplaces Type Gas Logs, Living Room
Appliance Dishwasher, Disposal, Gas Oven, Gas Water Heater, Microwave, Refrigerator, Tankless Water Heater
Heat Source Central, Natural Gas
Laundry Full Size W/D Area
Exterior
Exterior Feature Covered Patio/Porch
Garage Spaces 2.0
Fence Wood
Community Features Club House, Community Pool, Park, Playground
Utilities Available City Sewer, City Water, Community Mailbox, Sidewalk
Roof Type Composition
Parking Type Garage Faces Front, Garage Single Door
Total Parking Spaces 2
Garage Yes
Building
Lot Description Few Trees, Interior Lot, Landscaped
Story Two
Foundation Slab
Level or Stories Two
Structure Type Brick
Schools
Elementary Schools Jackie Fuller
Middle Schools Aubrey
High Schools Aubrey
School District Aubrey Isd
Others
Ownership See agent
Acceptable Financing Cash, Conventional, FHA, VA Loan
Listing Terms Cash, Conventional, FHA, VA Loan
Financing FHA
Special Listing Condition Aerial Photo, Deed Restrictions
Read Less Info
Want to know what your home might be worth? Contact us for a FREE valuation!

Our team is ready to help you sell your home for the highest possible price ASAP

©2024 North Texas Real Estate Information Systems.
Bought with Yolanda Bryson-Durant • Keller Williams Legacy






