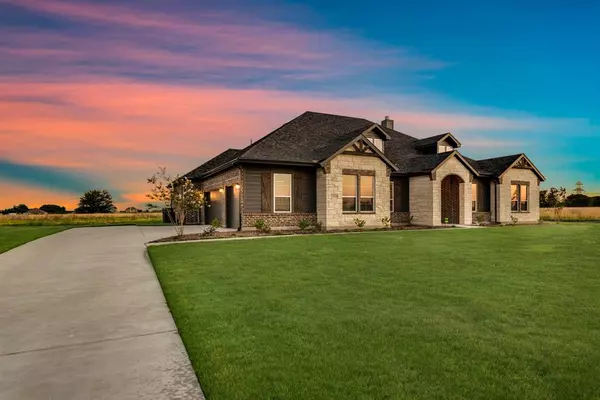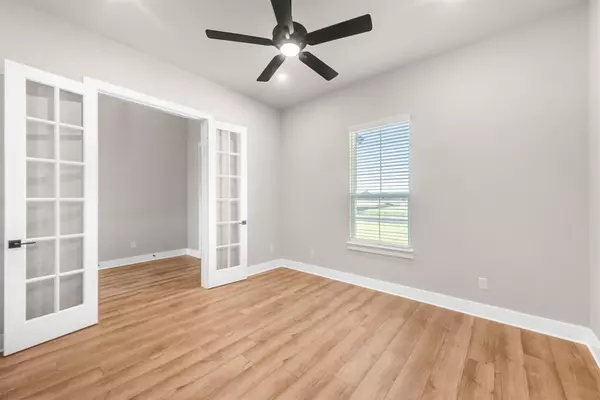$599,900
For more information regarding the value of a property, please contact us for a free consultation.
4 Beds
3 Baths
2,857 SqFt
SOLD DATE : 10/23/2024
Key Details
Property Type Single Family Home
Sub Type Single Family Residence
Listing Status Sold
Purchase Type For Sale
Square Footage 2,857 sqft
Price per Sqft $209
Subdivision Colina Creek Estates
MLS Listing ID 20611958
Sold Date 10/23/24
Style Traditional
Bedrooms 4
Full Baths 2
Half Baths 1
HOA Y/N None
Year Built 2024
Lot Size 1.000 Acres
Acres 1.0
Property Description
The Cedar Sage is single-story, 2,857 square feet, offering simplified living without compromising luxury. Enter through the foyer, where to the right, a versatile flex room awaits,which is perfect for a cozy home office or creative space. To the left of the foyer, discover three traditional bedrooms, each accompanied by its own walk-in closet and a shared full bath.The journey continues into the heart of the home, revealing a family room and a kitchen adorned with a large island. For added convenience, a game room,flex room is tucked away in the back left, offering endless possibilities for use. On the opposite side of this ranch-style home, the owner's suite beckons with a spa-like bathroom and an expansive closet, creating a private retreat that you'll never want to leave. Adjacent to the three-car garage, a mud bench and laundry room enhance practicality, while a large covered back patio with fireplace invites outdoor living. BLINDS INCLUDED! PREWIRED PATIO SPEAKERS & FAMILY ROOM
Location
State TX
County Collin
Direction From McKinney take Hwy 380 East towards Farmersville, Right on FM 547, community entrance is on the right
Rooms
Dining Room 1
Interior
Interior Features Cable TV Available, Decorative Lighting, High Speed Internet Available, Smart Home System, Sound System Wiring
Heating Central, Electric, Heat Pump
Cooling Ceiling Fan(s), Central Air, Electric, Heat Pump
Flooring Carpet, Ceramic Tile, Wood
Fireplaces Number 2
Fireplaces Type Family Room, Outside, Stone, Wood Burning
Appliance Dishwasher, Disposal, Electric Cooktop, Electric Oven, Microwave
Heat Source Central, Electric, Heat Pump
Laundry Electric Dryer Hookup, Utility Room, Full Size W/D Area, Washer Hookup
Exterior
Exterior Feature Covered Patio/Porch, Rain Gutters
Garage Spaces 3.0
Fence None
Utilities Available Co-op Water, Septic
Roof Type Composition
Total Parking Spaces 3
Garage Yes
Building
Lot Description Acreage, Interior Lot, Landscaped, Lrg. Backyard Grass, Sprinkler System, Subdivision
Story One
Foundation Slab
Level or Stories One
Structure Type Brick,Rock/Stone
Schools
Elementary Schools Tatum
High Schools Farmersvil
School District Farmersville Isd
Others
Restrictions Deed
Ownership Riverside Homebuilder
Acceptable Financing Cash, Conventional, FHA, VA Loan
Listing Terms Cash, Conventional, FHA, VA Loan
Financing Conventional
Special Listing Condition Deed Restrictions
Read Less Info
Want to know what your home might be worth? Contact us for a FREE valuation!

Our team is ready to help you sell your home for the highest possible price ASAP

©2024 North Texas Real Estate Information Systems.
Bought with Shelly Ruggiano • Regal, REALTORS






