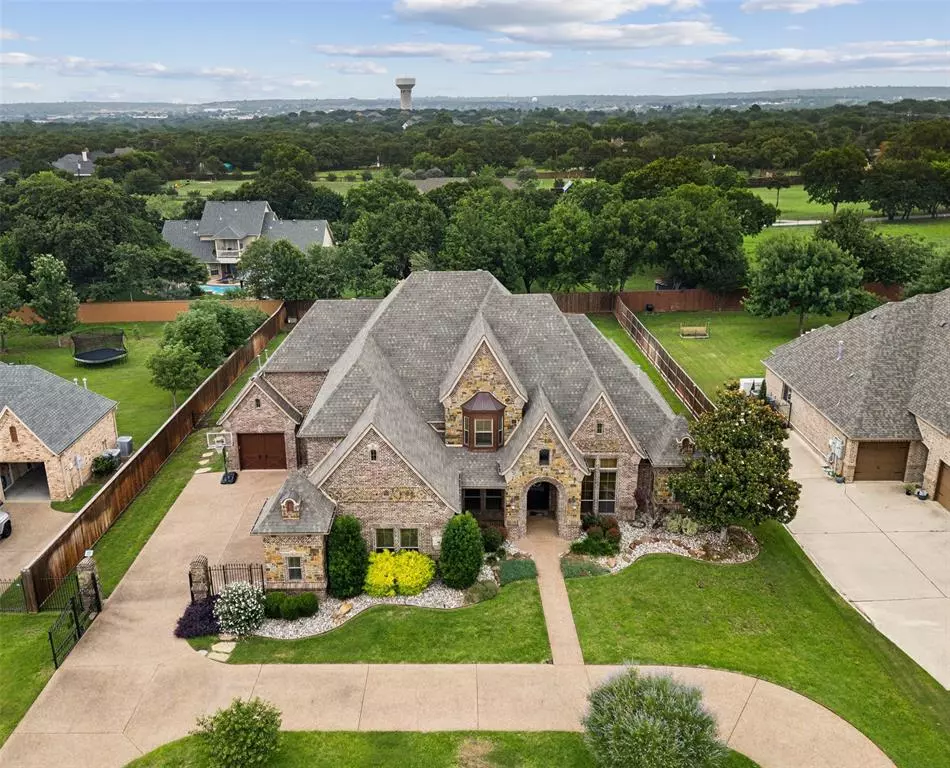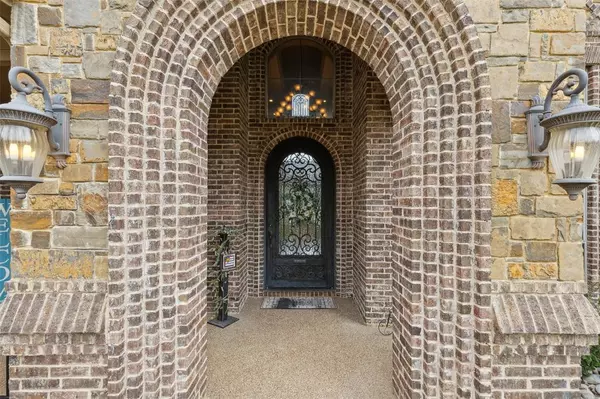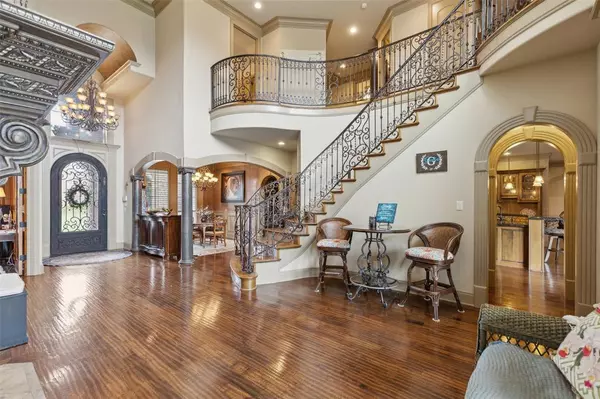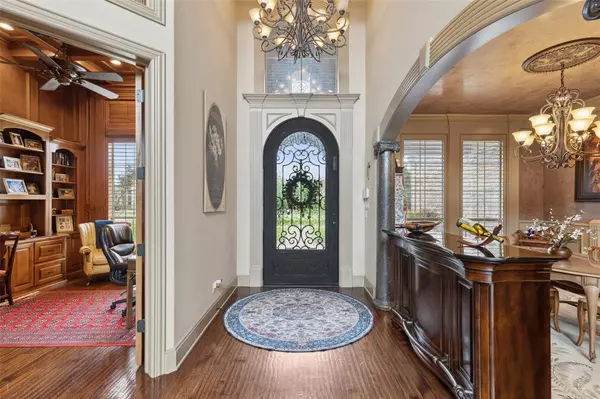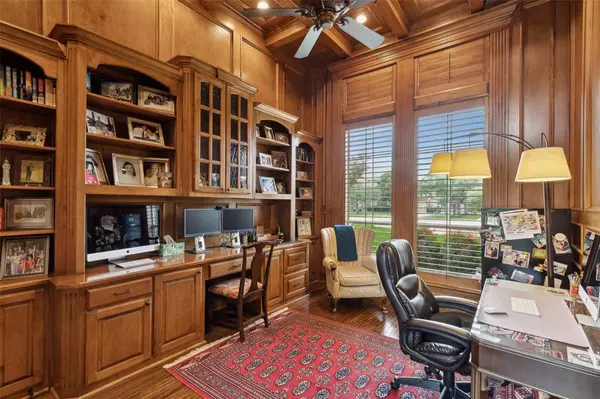$1,449,000
For more information regarding the value of a property, please contact us for a free consultation.
5 Beds
6 Baths
5,407 SqFt
SOLD DATE : 11/12/2024
Key Details
Property Type Single Family Home
Sub Type Single Family Residence
Listing Status Sold
Purchase Type For Sale
Square Footage 5,407 sqft
Price per Sqft $267
Subdivision Danbury Parks
MLS Listing ID 20626024
Sold Date 11/12/24
Bedrooms 5
Full Baths 5
Half Baths 1
HOA Fees $91/ann
HOA Y/N Mandatory
Year Built 2005
Annual Tax Amount $19,318
Lot Size 0.580 Acres
Acres 0.58
Property Description
Magazine worthy residence nestled on a Texas-size (0.58 acre) lot, offering showstopping appeal & custom upgrades, giving the home that WOW factor, while creating a livable showpiece! The open airy living & formal dining provides plenty of space for those large Holiday gatherings, while the thoughtfully designed family room & gourmet kitchen is perfect for both everyday living & entertaining. Speaking of entertaining, this incredible outdoor area is perfect for hosting the ultimate summer soirée, offering a sparkling pool-spa, firepit, an expansive covered patio, and a separate custom screened-in patio equipped with an outdoor kitchen & fireplace! The split primary suite showcases a spa-like bath & huge WIC! The main level also has a guest bedroom, full bath, dedicated study, a dry bar with a brick lined wine grotto, and hardwoods throughout the main areas. Theatre room & game room with a wet bar upstairs! 4 car garage with space for your golf cart & motorized water toys. Keller ISD!
Location
State TX
County Tarrant
Direction From N Tarrant Pkwy & Keller Smithfield. Head north on Keller Smithfield. Left on Danbury Parks, house will be on the right.
Rooms
Dining Room 2
Interior
Interior Features Built-in Features, Built-in Wine Cooler, Cathedral Ceiling(s), Decorative Lighting, Dry Bar, Eat-in Kitchen, High Speed Internet Available, Natural Woodwork, Open Floorplan, Other, Sound System Wiring, Vaulted Ceiling(s)
Heating Central, Electric, Fireplace(s)
Cooling Ceiling Fan(s), Central Air, Electric, ENERGY STAR Qualified Equipment
Flooring Carpet, Hardwood, Laminate, Tile
Fireplaces Number 3
Fireplaces Type Brick, Decorative, Fire Pit, Gas Logs, Gas Starter, Outside, Wood Burning
Appliance Built-in Gas Range, Built-in Refrigerator, Dishwasher, Disposal, Electric Oven, Gas Water Heater, Ice Maker, Microwave, Convection Oven, Double Oven, Vented Exhaust Fan, Other
Heat Source Central, Electric, Fireplace(s)
Laundry Electric Dryer Hookup, Utility Room, Full Size W/D Area, Washer Hookup, Other
Exterior
Exterior Feature Attached Grill, Covered Patio/Porch, Fire Pit, Gas Grill, Rain Gutters, Outdoor Grill
Garage Spaces 4.0
Fence Full, Gate, Privacy, Wood, Wrought Iron
Pool Heated, In Ground, Pool/Spa Combo, Salt Water, Sport, Water Feature, Waterfall
Utilities Available City Sewer, City Water, Individual Gas Meter, Individual Water Meter, Natural Gas Available
Roof Type Shingle
Parking Type Circular Driveway, Electric Gate, Electric Vehicle Charging Station(s), Epoxy Flooring, Garage Door Opener, Garage Faces Side, Gated, Oversized, Storage
Total Parking Spaces 4
Garage Yes
Private Pool 1
Building
Lot Description Landscaped, Lrg. Backyard Grass, Sprinkler System, Subdivision
Story Two
Foundation Slab
Level or Stories Two
Structure Type Brick
Schools
Elementary Schools Shadygrove
Middle Schools Indian Springs
High Schools Keller
School District Keller Isd
Others
Restrictions Unknown Encumbrance(s)
Ownership on file
Acceptable Financing Cash, Conventional
Listing Terms Cash, Conventional
Financing Conventional
Special Listing Condition Aerial Photo
Read Less Info
Want to know what your home might be worth? Contact us for a FREE valuation!

Our team is ready to help you sell your home for the highest possible price ASAP

©2024 North Texas Real Estate Information Systems.
Bought with Kim Taylor • KTREG Real Estate

