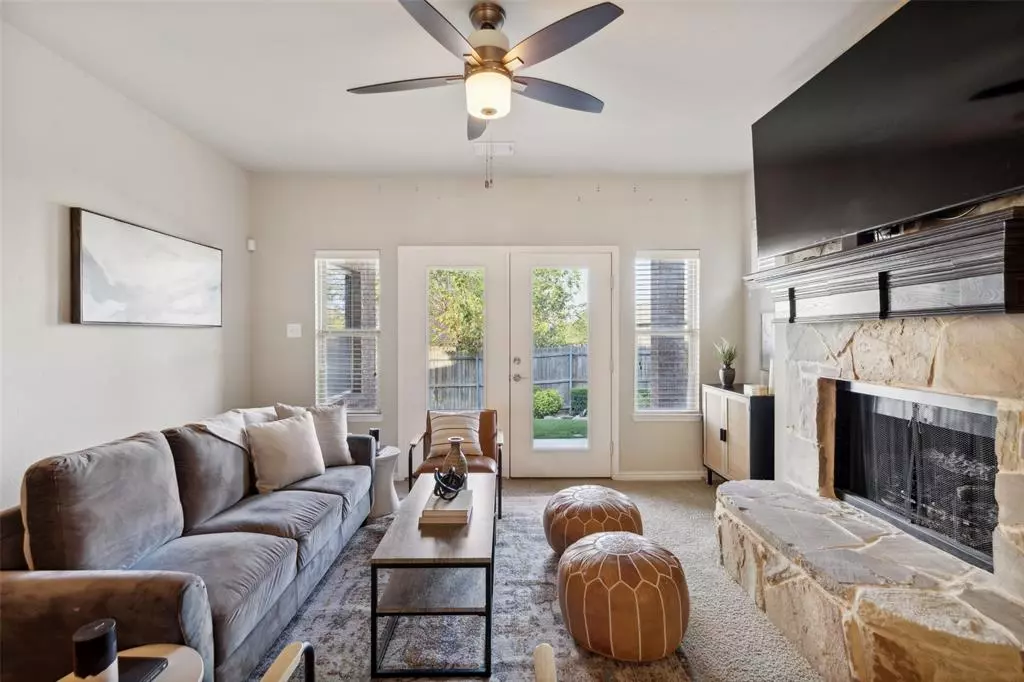$379,900
For more information regarding the value of a property, please contact us for a free consultation.
3 Beds
3 Baths
2,283 SqFt
SOLD DATE : 12/18/2024
Key Details
Property Type Single Family Home
Sub Type Single Family Residence
Listing Status Sold
Purchase Type For Sale
Square Footage 2,283 sqft
Price per Sqft $166
Subdivision Villages Of Woodland Spgs W
MLS Listing ID 20748838
Sold Date 12/18/24
Style Traditional
Bedrooms 3
Full Baths 2
Half Baths 1
HOA Fees $35
HOA Y/N Mandatory
Year Built 2008
Annual Tax Amount $7,981
Lot Size 4,617 Sqft
Acres 0.106
Property Description
This stunning 3-bedroom, 2.5-bath residence boasts a charming brick and stone elevation, complemented by beautiful landscaping. The thoughtful floor plan features an office, spacious game room, and media room, perfect for family entertainment. Inside, enjoy the elegance of wood-look flooring, intricate moldings, and high ceilings throughout. The gourmet kitchen showcases stainless steel appliances, a center island with a breakfast bar, and flows seamlessly into the inviting living room, highlighted by a striking floor-to-ceiling gas fireplace. The master suite is a retreat, featuring a large soaking tub, separate shower, dual vanities, and a huge walk-in closet with direct laundry access. Upstairs, the game room offers a built-in desk, and the media room is ready for movie nights with a projector and screen. Villages of Woodland Springs amenities include parks, pools, playgrounds, and sports courts, making it an ideal place to call home!
Location
State TX
County Tarrant
Direction From 170 heading West, turn left onto Old Denton Road. Turn Left on Frisco Wood Dr. Home is on the left.
Rooms
Dining Room 1
Interior
Interior Features Built-in Features, Cable TV Available, Decorative Lighting, Double Vanity, Flat Screen Wiring, Granite Counters, High Speed Internet Available, Kitchen Island, Open Floorplan, Pantry, Walk-In Closet(s)
Heating Central, Natural Gas
Cooling Ceiling Fan(s), Central Air
Flooring Carpet, Tile, Wood
Fireplaces Number 1
Fireplaces Type Gas, Living Room, Stone
Appliance Dishwasher, Disposal, Gas Range, Microwave, Plumbed For Gas in Kitchen
Heat Source Central, Natural Gas
Laundry Full Size W/D Area, Other
Exterior
Exterior Feature Awning(s), Covered Patio/Porch, Rain Gutters, Private Yard
Garage Spaces 2.0
Fence Back Yard, Wood
Utilities Available City Sewer, City Water, Concrete, Curbs
Roof Type Composition
Total Parking Spaces 2
Garage Yes
Building
Lot Description Interior Lot, Landscaped, Subdivision
Story Two
Foundation Slab
Level or Stories Two
Structure Type Brick
Schools
Elementary Schools Kay Granger
Middle Schools John M Tidwell
High Schools Byron Nelson
School District Northwest Isd
Others
Ownership Of Record
Acceptable Financing Cash, Conventional, FHA, VA Loan
Listing Terms Cash, Conventional, FHA, VA Loan
Financing VA
Read Less Info
Want to know what your home might be worth? Contact us for a FREE valuation!

Our team is ready to help you sell your home for the highest possible price ASAP

©2024 North Texas Real Estate Information Systems.
Bought with Emelee Field • Century 21 Mike Bowman, Inc.


